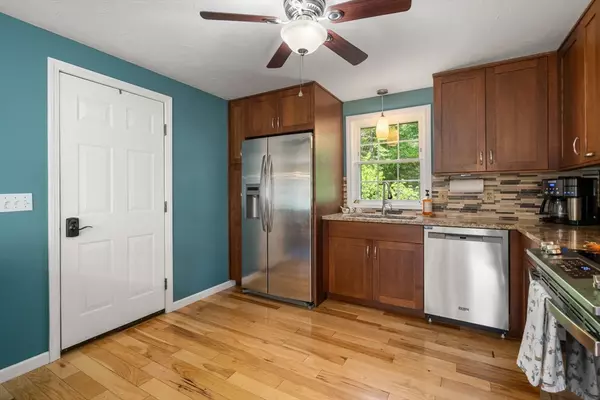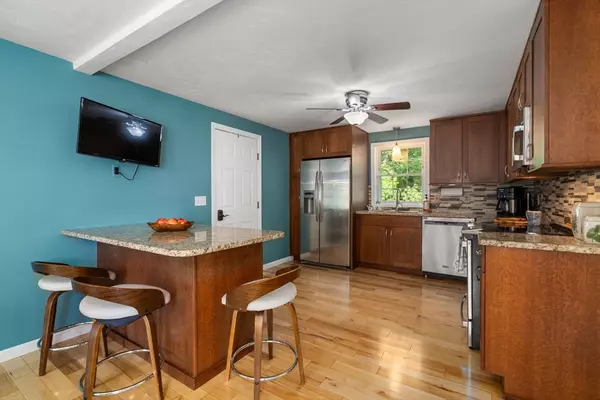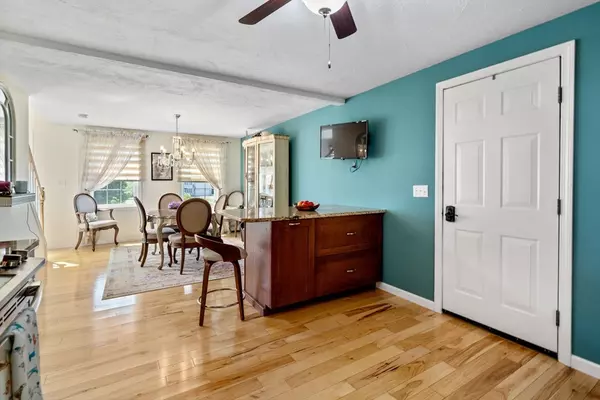$525,000
$549,000
4.4%For more information regarding the value of a property, please contact us for a free consultation.
3 Beds
2 Baths
2,267 SqFt
SOLD DATE : 07/22/2024
Key Details
Sold Price $525,000
Property Type Single Family Home
Sub Type Single Family Residence
Listing Status Sold
Purchase Type For Sale
Square Footage 2,267 sqft
Price per Sqft $231
MLS Listing ID 73248446
Sold Date 07/22/24
Style Colonial
Bedrooms 3
Full Baths 2
HOA Y/N false
Year Built 2002
Annual Tax Amount $5,445
Tax Year 2024
Lot Size 1.390 Acres
Acres 1.39
Property Description
Nestled in the serene beauty of Ashburnham, MA, this charming country chic colonial home awaits its new owners. Built in 2002 on a tranquil cul de sac, the residence exudes warmth and elegance. Step inside to discover a recently redone kitchen boasting natural cabinets, granite countertops, and a convenient island that seamlessly connects to the dining room. The first floor features exquisite hickory flooring, while upstairs boasts solid bamboo flooring throughout. A shared bath serves the upper level. With a roof replaced in 2017 and a water filtration system installed in 2023, peace of mind comes standard. The fully finished basement offers three additional rooms for versatile use. Outside, a vast yard welcomes you, complemented by gardens and fruitful trees. Plus, an attached oversized 2-car garage ensures convenience. This property embodies comfort, style, and the idyllic charm of countryside living.
Location
State MA
County Worcester
Direction Use Gps
Rooms
Basement Full, Partially Finished, Interior Entry, Bulkhead, Radon Remediation System, Concrete
Interior
Heating Baseboard, Electric Baseboard, Oil, Pellet Stove
Cooling None
Flooring Vinyl, Carpet
Appliance Water Heater, Range, Microwave, Refrigerator, Water Treatment, ENERGY STAR Qualified Dryer, ENERGY STAR Qualified Dishwasher, ENERGY STAR Qualified Washer, Water Softener, Other
Laundry Electric Dryer Hookup, Washer Hookup
Exterior
Exterior Feature Deck, Screens
Garage Spaces 2.0
Community Features Shopping, Park, Walk/Jog Trails, Medical Facility
Utilities Available for Electric Range, for Electric Dryer, Washer Hookup
Roof Type Shingle
Total Parking Spaces 4
Garage Yes
Building
Lot Description Cul-De-Sac
Foundation Concrete Perimeter
Sewer Private Sewer
Water Private
Others
Senior Community false
Read Less Info
Want to know what your home might be worth? Contact us for a FREE valuation!

Our team is ready to help you sell your home for the highest possible price ASAP
Bought with Julie Darcangelo • Coldwell Banker Realty

"My job is to find and attract mastery-based agents to the office, protect the culture, and make sure everyone is happy! "






