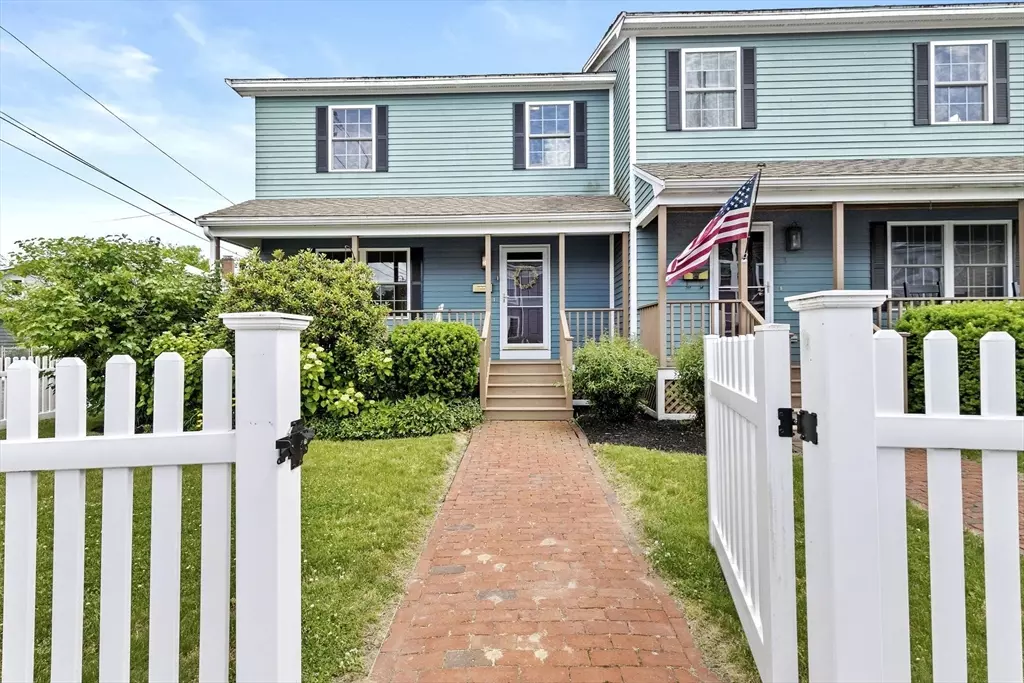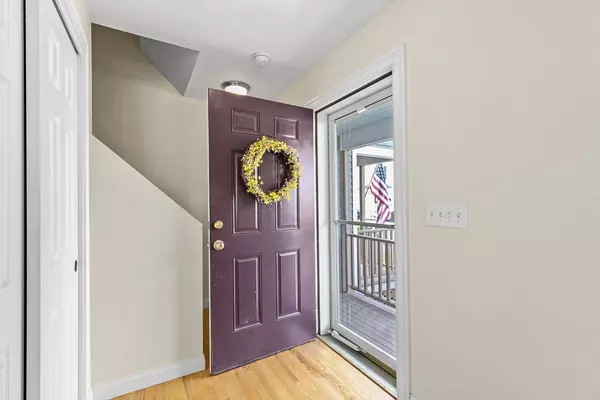$585,000
$585,000
For more information regarding the value of a property, please contact us for a free consultation.
2 Beds
2.5 Baths
1,196 SqFt
SOLD DATE : 07/24/2024
Key Details
Sold Price $585,000
Property Type Condo
Sub Type Condominium
Listing Status Sold
Purchase Type For Sale
Square Footage 1,196 sqft
Price per Sqft $489
MLS Listing ID 73251236
Sold Date 07/24/24
Bedrooms 2
Full Baths 2
Half Baths 1
HOA Fees $250
Year Built 2006
Annual Tax Amount $6,005
Tax Year 2024
Lot Size 0.540 Acres
Acres 0.54
Property Description
Fantastic end unit in great Salem location with parking! This 2 bed offers nearly 1,200 SqFt of space with 2.5 baths and a full basement with finishing potential. The large eat-in kitchen with cherry cabinets and granite counters flows nicely into the dining area and living room with gas fireplace. Upstairs, 2 ample sized bedrooms accompany 2 full baths with laundry, including a main bedroom suite with walk-in closet and large bathroom with shower and jacuzzi tub. Refinished hardwood floors shine throughout. Relax on the front porch or back deck, admiring the many perennial plantings across the white picket fenced, professionally landscaped yard. Located a short distance from the Willows, the Salem Ferry to Boston, Derby St, Pickering Wharf bars and restaurants, historic downtown, and the commuter rail. Comes with 2 deeded spots and visitor parking steps from the rear entrance. Great single family alternative with low fee, well managed association, and strong finances. Make it yours!
Location
State MA
County Essex
Zoning R2
Direction Webb St to Cousins. Parking lot is off of Webb.
Rooms
Basement Y
Primary Bedroom Level Second
Dining Room Flooring - Hardwood, Open Floorplan, Lighting - Overhead
Kitchen Bathroom - Half, Flooring - Hardwood, Countertops - Stone/Granite/Solid, Open Floorplan, Gas Stove, Peninsula, Lighting - Overhead
Interior
Heating Forced Air, Natural Gas
Cooling Central Air
Flooring Tile, Hardwood
Fireplaces Number 1
Fireplaces Type Living Room
Appliance Range, Dishwasher, Microwave, Refrigerator, Freezer, Washer, Dryer
Laundry Second Floor, In Unit, Electric Dryer Hookup, Washer Hookup
Exterior
Exterior Feature Porch, Covered Patio/Deck, Fenced Yard, Rain Gutters
Fence Fenced
Community Features Public Transportation, Shopping, Park, Walk/Jog Trails, Laundromat, Bike Path, Marina
Utilities Available for Gas Range, for Electric Dryer, Washer Hookup
Waterfront false
Waterfront Description Beach Front,Ocean,1/2 to 1 Mile To Beach,Beach Ownership(Public)
Roof Type Shingle
Total Parking Spaces 2
Garage No
Building
Story 2
Sewer Public Sewer
Water Public
Others
Pets Allowed Yes
Senior Community false
Read Less Info
Want to know what your home might be worth? Contact us for a FREE valuation!

Our team is ready to help you sell your home for the highest possible price ASAP
Bought with Justin Steele • RE/MAX Beacon

"My job is to find and attract mastery-based agents to the office, protect the culture, and make sure everyone is happy! "






