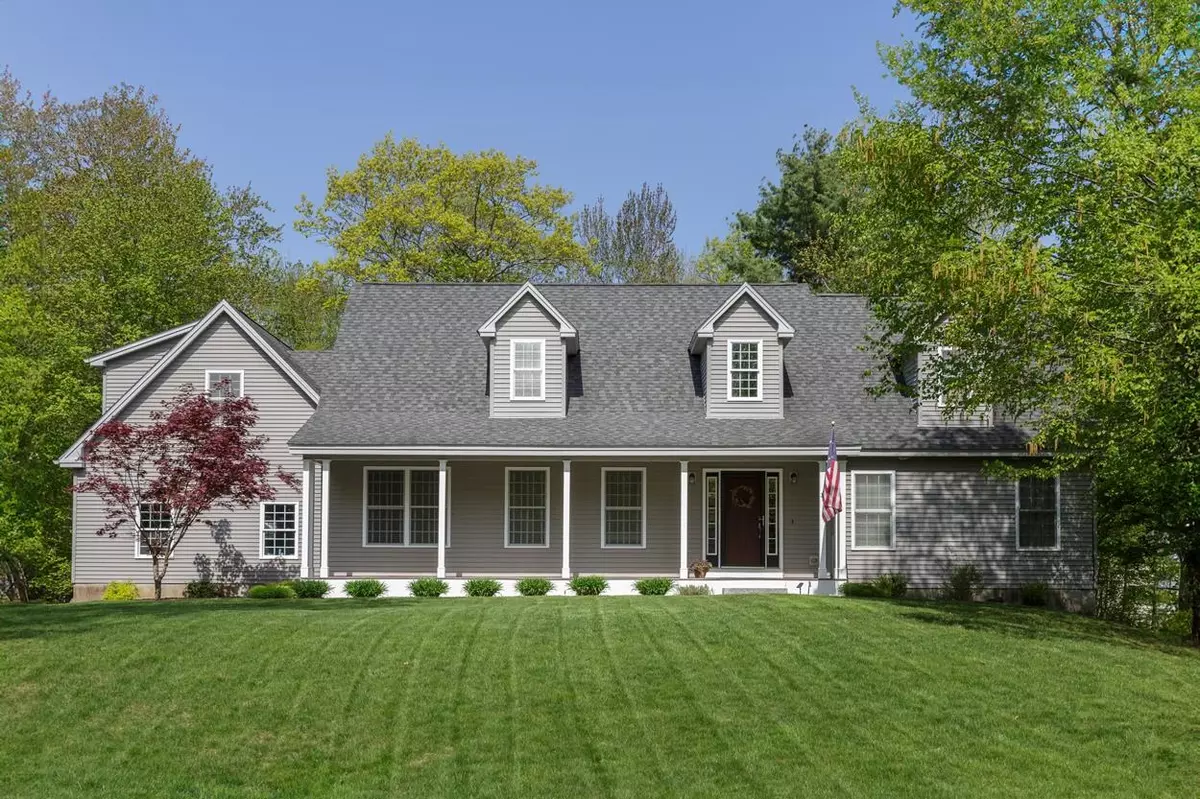Bought with Jo-Ellen Redmond • EXP Realty
$825,000
$779,900
5.8%For more information regarding the value of a property, please contact us for a free consultation.
4 Beds
3 Baths
3,202 SqFt
SOLD DATE : 07/26/2024
Key Details
Sold Price $825,000
Property Type Single Family Home
Sub Type Single Family
Listing Status Sold
Purchase Type For Sale
Square Footage 3,202 sqft
Price per Sqft $257
MLS Listing ID 4995913
Sold Date 07/26/24
Bedrooms 4
Full Baths 2
Half Baths 1
Construction Status Existing
Year Built 2006
Annual Tax Amount $12,855
Tax Year 2023
Lot Size 1.450 Acres
Acres 1.45
Property Description
***Offer deadline Monday 5/20 at 6 PM.***This home is absolutely charming with its oversized cape style and beautiful front porch, it offers a warm and welcoming curb appeal. The location on a cul-de-sac, surrounded by woods and conservation land, ensure a serene and picturesque environment. Step into a sun filled family room with hardwood floors, built in bookcases, and a fireplace. Next, move into the beautiful kitchen with maple cabinets, stainless steel appliances, and quartz countertops. The dining area leads to a sunroom where you can relax and enjoy the beauty of the outdoors. Having the primary suite located on the first floor along with the laundry room is appreciated by many buyers. Upstairs, 3 additional bedrooms and a bonus room provide ample space for family guests, a home office, or a possible game room. The walkout basement with an exercise room adds additional living space and the opportunity for fitness activities without leaving the comfort of your own home! The 2 car garage is oversized and has plenty of room for all your toys. Don't miss your chance to make this exceptional house your forever home.
Location
State NH
County Nh-hillsborough
Area Nh-Hillsborough
Zoning Residential
Rooms
Basement Entrance Interior
Basement Concrete Floor, Partially Finished, Stairs - Interior, Storage Space, Walkout
Interior
Interior Features Blinds, Fireplace - Gas, Primary BR w/ BA, Laundry - 1st Floor
Heating Gas - LP/Bottle
Cooling Central AC
Flooring Carpet, Hardwood, Tile, Vinyl Plank
Equipment Irrigation System, Security System, Sprinkler System, Generator - Standby
Exterior
Garage Spaces 2.0
Garage Description Auto Open, Paved, Attached
Utilities Available Cable - Available, Underground Utilities
Roof Type Shingle - Asphalt
Building
Story 2
Foundation Concrete
Sewer 1250 Gallon, Leach Field, Private, Septic
Construction Status Existing
Schools
Elementary Schools Mont Vernon Village School
Middle Schools Amherst Middle
High Schools Souhegan High School
School District Souhegan Cooperative
Read Less Info
Want to know what your home might be worth? Contact us for a FREE valuation!

Our team is ready to help you sell your home for the highest possible price ASAP


"My job is to find and attract mastery-based agents to the office, protect the culture, and make sure everyone is happy! "






