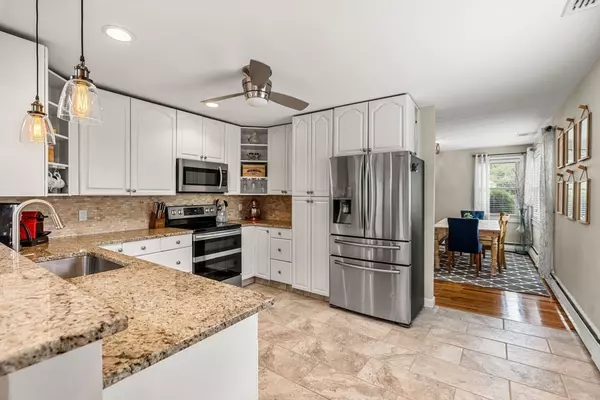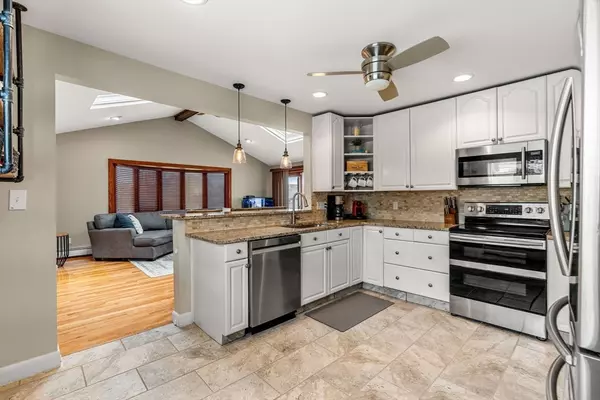$709,000
$649,900
9.1%For more information regarding the value of a property, please contact us for a free consultation.
3 Beds
1.5 Baths
1,800 SqFt
SOLD DATE : 07/26/2024
Key Details
Sold Price $709,000
Property Type Single Family Home
Sub Type Single Family Residence
Listing Status Sold
Purchase Type For Sale
Square Footage 1,800 sqft
Price per Sqft $393
MLS Listing ID 73249219
Sold Date 07/26/24
Style Ranch
Bedrooms 3
Full Baths 1
Half Baths 1
HOA Y/N false
Year Built 1952
Annual Tax Amount $6,756
Tax Year 2024
Lot Size 9,583 Sqft
Acres 0.22
Property Description
Beautifully updated oversized ranch style home with recently installed central air located on a quiet dead end street. The main living area offers an amazing open concept great room with vaulted ceiling, sky lights, updated kitchen with granite counters, stainless appliances, an island with pendant lighting, large dining room, custom updated full bath, main bedroom with vaulted ceiling, large walk in closet and French doors leading to the deck/yard and 2 additional bedrooms. The recently updated lower level offers a 400sq/ft bonus room, laundry area, new 1/2 bath, interior access to the attached one car garage and a large storage/utility area. Step outside onto the oversized wrap around deck with awning that leads to a very private backyard with a patio and lawn area perfect for relaxing and entertaining.
Location
State MA
County Essex
Zoning R1
Direction Highland Ave to Ravenna Ave to Barcelona Ave to Savona
Rooms
Basement Full
Primary Bedroom Level First
Kitchen Flooring - Stone/Ceramic Tile, Countertops - Stone/Granite/Solid, Kitchen Island
Interior
Interior Features Bonus Room
Heating Baseboard, Oil
Cooling Central Air
Flooring Wood, Tile, Vinyl, Flooring - Vinyl
Fireplaces Number 1
Appliance Water Heater, Range, Dishwasher, Refrigerator
Laundry In Basement, Electric Dryer Hookup
Exterior
Exterior Feature Deck, Patio, Storage
Garage Spaces 1.0
Community Features Public Transportation, Shopping, Park, Walk/Jog Trails, Golf, Medical Facility, Laundromat, Bike Path, Conservation Area, Highway Access, Public School, T-Station, University
Utilities Available for Electric Range, for Electric Dryer
Waterfront false
Waterfront Description Beach Front,1 to 2 Mile To Beach,Beach Ownership(Public)
Roof Type Shingle
Total Parking Spaces 3
Garage Yes
Building
Lot Description Corner Lot
Foundation Concrete Perimeter
Sewer Public Sewer
Water Public
Others
Senior Community false
Read Less Info
Want to know what your home might be worth? Contact us for a FREE valuation!

Our team is ready to help you sell your home for the highest possible price ASAP
Bought with Jessica Murphy • Coldwell Banker Realty - Marblehead

"My job is to find and attract mastery-based agents to the office, protect the culture, and make sure everyone is happy! "






