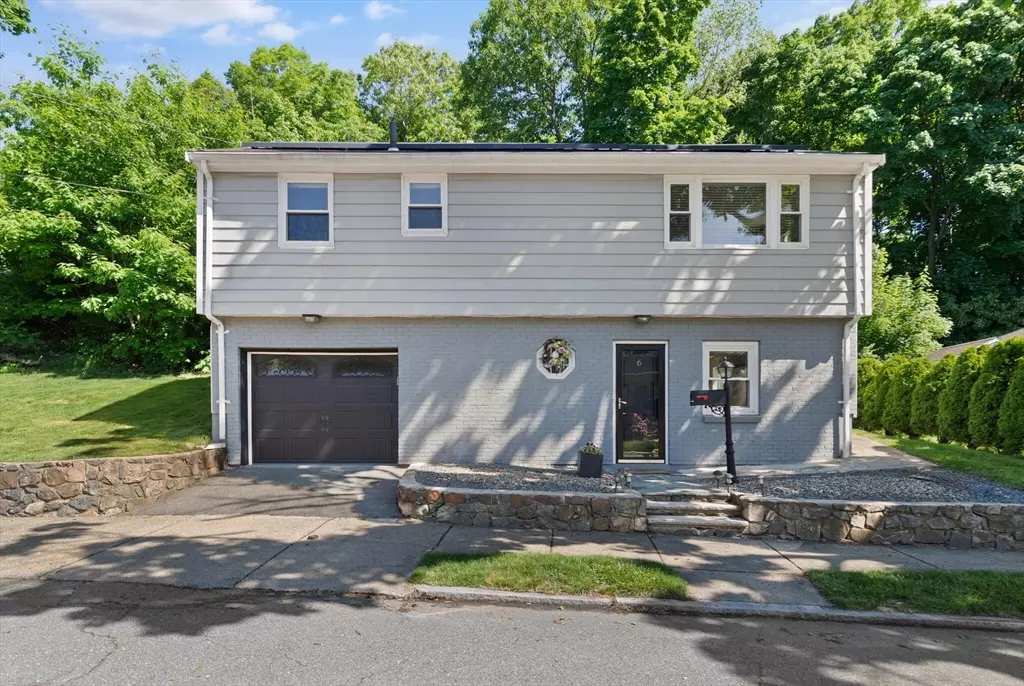$625,000
$630,000
0.8%For more information regarding the value of a property, please contact us for a free consultation.
3 Beds
1.5 Baths
1,418 SqFt
SOLD DATE : 07/23/2024
Key Details
Sold Price $625,000
Property Type Single Family Home
Sub Type Single Family Residence
Listing Status Sold
Purchase Type For Sale
Square Footage 1,418 sqft
Price per Sqft $440
MLS Listing ID 73247137
Sold Date 07/23/24
Style Raised Ranch
Bedrooms 3
Full Baths 1
Half Baths 1
HOA Y/N false
Year Built 1960
Annual Tax Amount $6,270
Tax Year 2024
Lot Size 0.340 Acres
Acres 0.34
Property Description
Welcome home to this well-cared for, move-in ready and updated home in South Salem. The open floor plan kitchen with granite countertops, stainless steel appliances and eat-in kitchen area opens nicely to a spacious living room, perfect to relax and unwind. Outside the kitchen you'll find a neat and tidy garden and private patio area. On the main level there are 3 bedrooms, including a flexible bedroom/den that has a built-in Murphy bed and wardrobe. The family room on the ground level includes a brand new half bath, and versatile space for office, gym, guests and storage. Garage parking, energy efficient mini-splits for heating and cooling, and low maintenance landscaping all make 6 Station Road a peaceful retreat. Showings begin at Commuter Open House on Thurs, June 6th at 5:30pm.
Location
State MA
County Essex
Zoning R1
Direction Loring Ave to Station Road
Rooms
Family Room Flooring - Vinyl, Open Floorplan
Basement Full, Finished, Partially Finished, Interior Entry, Garage Access, Concrete
Primary Bedroom Level Main, Second
Kitchen Flooring - Stone/Ceramic Tile, Dining Area, Countertops - Stone/Granite/Solid, Breakfast Bar / Nook, Exterior Access, Open Floorplan, Recessed Lighting, Remodeled, Stainless Steel Appliances, Peninsula
Interior
Heating Electric, Active Solar, Ductless
Cooling Active Solar, Ductless
Flooring Wood, Tile, Vinyl
Appliance Electric Water Heater, Solar Hot Water, Range, Dishwasher, Disposal, Microwave, Refrigerator, Washer, Dryer
Laundry First Floor, Electric Dryer Hookup, Washer Hookup
Exterior
Exterior Feature Patio, Screens
Garage Spaces 1.0
Community Features Public Transportation, Shopping, Park, Walk/Jog Trails, Golf, Medical Facility, Laundromat, Bike Path, Conservation Area, Public School, University
Utilities Available for Electric Range, for Electric Oven, for Electric Dryer, Washer Hookup
Waterfront false
Roof Type Shingle
Total Parking Spaces 1
Garage Yes
Building
Lot Description Wooded, Steep Slope
Foundation Concrete Perimeter, Block
Sewer Public Sewer
Water Public
Schools
Elementary Schools Choice
Middle Schools Collins Middle
High Schools Salem High
Others
Senior Community false
Acceptable Financing Contract
Listing Terms Contract
Read Less Info
Want to know what your home might be worth? Contact us for a FREE valuation!

Our team is ready to help you sell your home for the highest possible price ASAP
Bought with The Murray Brown Group • RE/MAX Beacon

"My job is to find and attract mastery-based agents to the office, protect the culture, and make sure everyone is happy! "






