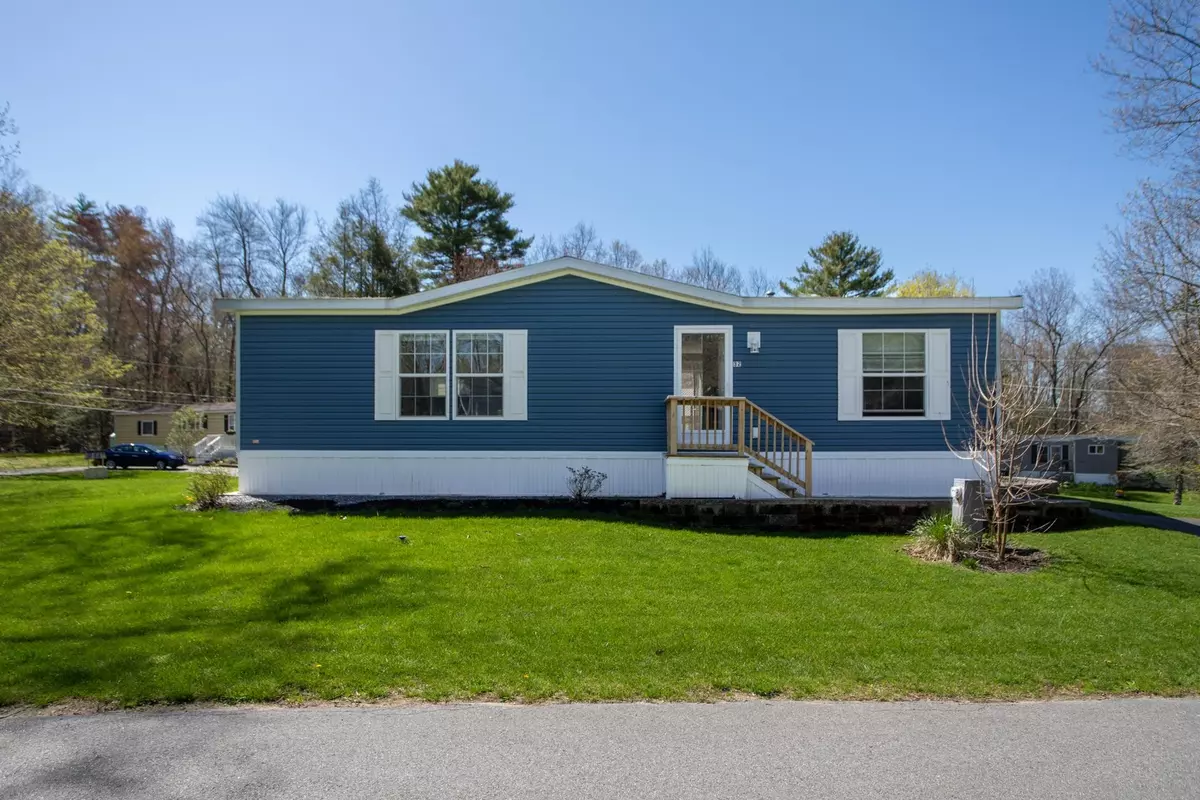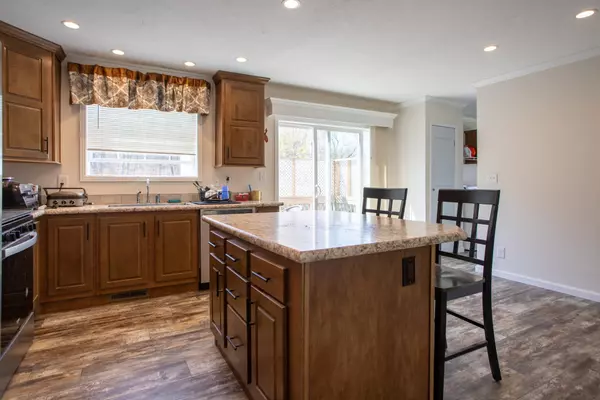Bought with Joe Cacciatore • BHHS Verani Realty Hampstead
$255,000
$260,000
1.9%For more information regarding the value of a property, please contact us for a free consultation.
2 Beds
2 Baths
1,144 SqFt
SOLD DATE : 07/26/2024
Key Details
Sold Price $255,000
Property Type Mobile Home
Sub Type Mobile Home
Listing Status Sold
Purchase Type For Sale
Square Footage 1,144 sqft
Price per Sqft $222
MLS Listing ID 4994491
Sold Date 07/26/24
Bedrooms 2
Full Baths 1
Three Quarter Bath 1
Construction Status Existing
HOA Fees $450/mo
Year Built 2021
Annual Tax Amount $2,580
Tax Year 2024
Property Description
VALUE AND LOCATION!! 2BR 2BA almost-new home has fine finishes in an open concept design. Large corner lot surrounded by beautiful custom stone retaining walls. Kitchen features vinyl flooring & stainless Whirlpool appliances (self-clean gas oven range, refrigerator w/ ice maker, dishwasher & over-the-range microwave) including a deep stainless sink & ceramic tile backsplash. Large center island has seating for 2 & lots of storage space. Soft-close Large Maple cabinetry. Dining nook is big enough for a 6-seat table. Enjoy grilling and entertaining on the back deck accessible from a slider off kitchen. Side door entrance through utility area/laundry. The carpeted living room expands across the front of the home & can accommodate lots of comfortable seating for guests w/ big windows that let in lots of light. Split BR floorplan gives privacy w/ Primary BR Suite on one end--large closet space w/ ensuite bath featuring large corner shower w/ glass doors & vinyl flooring. Guest BR is on the opposite end w/ full bath. Transom windows both baths to give natural light. Interior heat tape switch. Driveway is paved for 2 cars. Large 14'x16' shed for storage. Skyline makes a nice home and there is about 3 years left on a transferable warranty. Exterior siding color Slate Blue. 3-person max occupancy. Park approval required ($50). Park transfer fee is $100. No rentals or dogs allowed. CONTINGENT UPON SELLER FINDING SUITABLE HOUSING.
Location
State NH
County Nh-rockingham
Area Nh-Rockingham
Zoning G
Interior
Interior Features Blinds, Dining Area, Draperies, Kitchen Island, Kitchen/Dining, Laundry Hook-ups, Window Treatment, Laundry - 1st Floor
Heating Gas - LP/Bottle
Cooling Central AC
Flooring Vinyl
Equipment Air Conditioner, Smoke Detector
Exterior
Garage Description Driveway, Off Street, Parking Spaces 2, Paved
Community Features # of Occupants, Pets - Cats Allowed
Utilities Available Cable - At Site, Gas - LP/Bottle
Roof Type Shingle - Architectural
Building
Story 1
Foundation Skirted, Slab - Concrete
Sewer Community, Leach Field, Septic Shared
Construction Status Existing
Schools
Elementary Schools Marston Elementary
Middle Schools Hampton Academy Junior Hs
High Schools Winnacunnet High School
School District Hampton School District
Read Less Info
Want to know what your home might be worth? Contact us for a FREE valuation!

Our team is ready to help you sell your home for the highest possible price ASAP


"My job is to find and attract mastery-based agents to the office, protect the culture, and make sure everyone is happy! "






