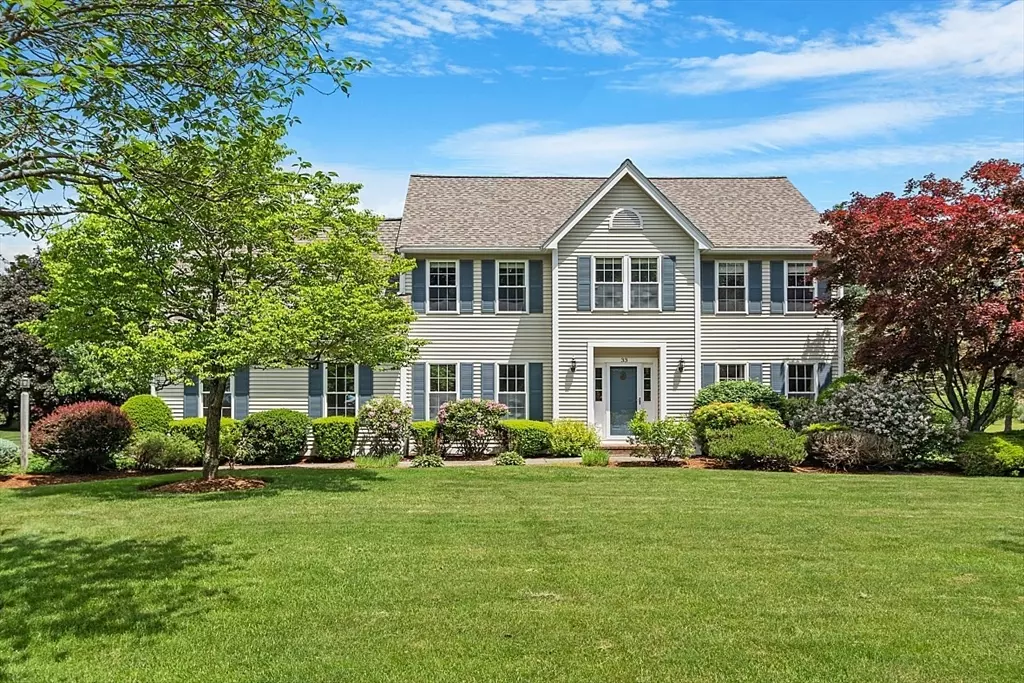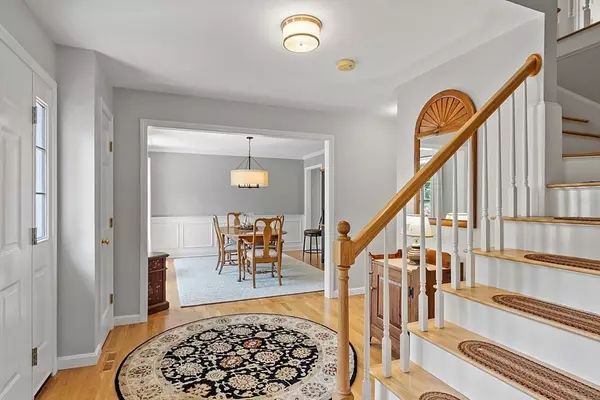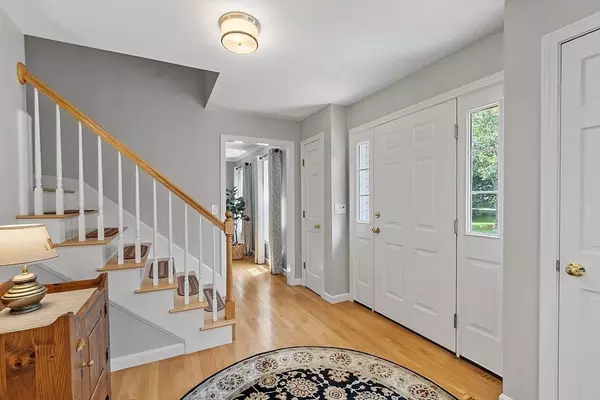$1,200,000
$1,025,000
17.1%For more information regarding the value of a property, please contact us for a free consultation.
4 Beds
2.5 Baths
3,078 SqFt
SOLD DATE : 07/31/2024
Key Details
Sold Price $1,200,000
Property Type Single Family Home
Sub Type Single Family Residence
Listing Status Sold
Purchase Type For Sale
Square Footage 3,078 sqft
Price per Sqft $389
MLS Listing ID 73241346
Sold Date 07/31/24
Style Colonial
Bedrooms 4
Full Baths 2
Half Baths 1
HOA Y/N false
Year Built 1992
Annual Tax Amount $11,635
Tax Year 2024
Lot Size 0.940 Acres
Acres 0.94
Property Description
Here is your premiere 4-bedroom colonial with superb location, cul de sac neighborhood, and modern finishes. You will be inspired by this home the moment you step on the property and notice the stunning landscaping. The kitchen is updated to be a chefs or wine connoisseurs dream. There is a lovely open concept with the kitchen, eat in area, and family room. You can also take in the back yard oasis from the slider or large windows. The mudroom, first floor laundry room, dining room, and office/living room make this an exceptional floor plan. There are 4 large bedrooms and a 5th room for another office space on the second floor. All 3 bathrooms have recent updates and the en suite is spectacular. A pool, cabana, and extensive patio add a luxurious touch, perfect for relaxation and entertaining. Need more space? The basement is mostly finished for multiple purposes. This is the kind of home that promises both comfort and style, offering the ideal space for creating lasting memories.
Location
State MA
County Middlesex
Zoning RA
Direction 225 to Stonebridge Way
Rooms
Family Room Flooring - Hardwood, Recessed Lighting
Basement Full, Partially Finished
Primary Bedroom Level Second
Dining Room Flooring - Hardwood
Kitchen Flooring - Stone/Ceramic Tile, Dining Area, Countertops - Stone/Granite/Solid, Kitchen Island, Cabinets - Upgraded
Interior
Interior Features Home Office, Bonus Room
Heating Central
Cooling Central Air
Flooring Flooring - Wall to Wall Carpet
Fireplaces Number 1
Fireplaces Type Family Room
Laundry First Floor
Exterior
Exterior Feature Patio, Pool - Inground Heated, Cabana, Storage, Professional Landscaping, Fenced Yard, Garden
Garage Spaces 2.0
Fence Fenced/Enclosed, Fenced
Pool Pool - Inground Heated
Community Features Public Transportation, Shopping, Pool, Tennis Court(s), Park, Walk/Jog Trails, Stable(s), Golf, Medical Facility, Laundromat, Bike Path, Conservation Area, Highway Access, House of Worship, Private School, Public School, T-Station
Waterfront false
Roof Type Shingle
Total Parking Spaces 4
Garage Yes
Private Pool true
Building
Lot Description Level
Foundation Concrete Perimeter
Sewer Private Sewer
Water Public
Schools
Elementary Schools Florence Roche
Middle Schools G-D Middle
High Schools G-D Hs
Others
Senior Community false
Read Less Info
Want to know what your home might be worth? Contact us for a FREE valuation!

Our team is ready to help you sell your home for the highest possible price ASAP
Bought with Cheryl King • MRM Associates

"My job is to find and attract mastery-based agents to the office, protect the culture, and make sure everyone is happy! "






