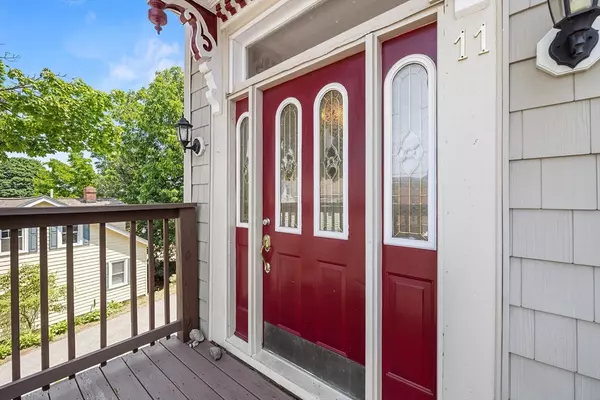$430,000
$419,999
2.4%For more information regarding the value of a property, please contact us for a free consultation.
2 Beds
1 Bath
956 SqFt
SOLD DATE : 07/31/2024
Key Details
Sold Price $430,000
Property Type Condo
Sub Type Condominium
Listing Status Sold
Purchase Type For Sale
Square Footage 956 sqft
Price per Sqft $449
MLS Listing ID 73257535
Sold Date 07/31/24
Bedrooms 2
Full Baths 1
HOA Fees $245/mo
Year Built 1870
Annual Tax Amount $4,179
Tax Year 2024
Lot Size 0.290 Acres
Acres 0.29
Property Description
This beautiful 2-bedroom, 1-bathroom penthouse unit combines historic charm with modern convenience. The open floor plan showcases the original wide pine floors, and the spacious living area is highlighted by high cathedral ceilings. The living area seamlessly connects to the eat-in kitchen, which features granite countertops, Shaker-style cabinets, stainless steel appliances, and a venting skylight that floods the space with natural light. The generously sized bedrooms offer ample space for a family or a home office. In-unit washer and dryer provide added convenience. Outside, you'll find a meticulously landscaped, fenced-in backyard perfect for entertaining or gardening. Located in North Salem, this home is ideal for commuters, being just half a mile from the commuter rail and offering easy access to Route 128. A short distance to downtown Salem, where you can enjoy shops, restaurants, and historic sites. The pet-friendly building includes two assigned parking spaces.
Location
State MA
County Essex
Zoning R2
Direction Use GPS
Rooms
Basement Y
Primary Bedroom Level Third
Kitchen Skylight, Dining Area, Countertops - Stone/Granite/Solid
Interior
Heating Heat Pump, Natural Gas, Electric
Cooling Heat Pump
Flooring Wood
Appliance Range, Dishwasher, Disposal, Microwave, Refrigerator, Washer, Dryer, Range Hood
Laundry Third Floor, In Unit
Exterior
Exterior Feature Deck, Fenced Yard
Fence Security, Fenced
Community Features Public Transportation, Shopping, Park, Medical Facility, Highway Access, Marina, Private School, Public School, T-Station
Waterfront false
Waterfront Description Beach Front,Ocean,1/2 to 1 Mile To Beach,Beach Ownership(Public)
Roof Type Shingle
Total Parking Spaces 2
Garage No
Building
Story 2
Sewer Public Sewer
Water Public
Schools
Elementary Schools Saltonstall K-8
High Schools Salem High
Others
Pets Allowed Yes w/ Restrictions
Senior Community false
Read Less Info
Want to know what your home might be worth? Contact us for a FREE valuation!

Our team is ready to help you sell your home for the highest possible price ASAP
Bought with Merry Fox Team • MerryFox Realty

"My job is to find and attract mastery-based agents to the office, protect the culture, and make sure everyone is happy! "






