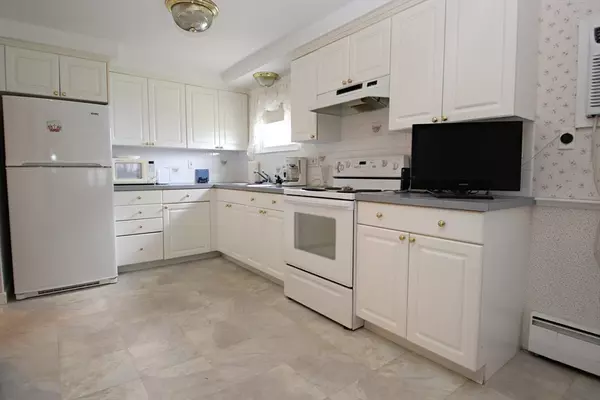$710,000
$649,000
9.4%For more information regarding the value of a property, please contact us for a free consultation.
3 Beds
1.5 Baths
2,203 SqFt
SOLD DATE : 08/02/2024
Key Details
Sold Price $710,000
Property Type Single Family Home
Sub Type Single Family Residence
Listing Status Sold
Purchase Type For Sale
Square Footage 2,203 sqft
Price per Sqft $322
MLS Listing ID 73250772
Sold Date 08/02/24
Style Ranch
Bedrooms 3
Full Baths 1
Half Baths 1
HOA Y/N false
Year Built 1958
Annual Tax Amount $5,188
Tax Year 2024
Lot Size 7,405 Sqft
Acres 0.17
Property Description
Well-Maintained Single-Family Ranch on level landscaped corner Lot in a prime location with 5+ rooms 3 Bedrooms, 1 & 1/2 baths (1/2 bath is attached to the primary bedroom), Attached Garage with door opener and newer roof. Main part of the house features Large 26’ modern eat-in Kitchen with newer in the wall air conditioner and access to the garage, Large 16’ Living room with wrap around fireplace and 3 bedrooms. Huge 43’X19’open finished lower level is waiting for your personal touches. ADT alarm system with video to be left as a gift to the new owners. A pleasure to show come take a look. Audio and Video recording on the premises.
Location
State MA
County Suffolk
Zoning call city
Direction Washington to Malden
Rooms
Family Room Closet, Flooring - Vinyl, Open Floorplan
Basement Full, Finished, Interior Entry, Concrete
Primary Bedroom Level First
Kitchen Ceiling Fan(s), Flooring - Vinyl, Dining Area
Interior
Heating Baseboard, Oil
Cooling Wall Unit(s)
Flooring Tile, Vinyl, Carpet
Fireplaces Number 1
Fireplaces Type Living Room
Appliance Water Heater, Tankless Water Heater, Range, Disposal, Refrigerator, Washer, Dryer, Range Hood
Laundry In Basement, Electric Dryer Hookup, Washer Hookup
Exterior
Exterior Feature Storage, Fenced Yard
Garage Spaces 1.0
Fence Fenced/Enclosed, Fenced
Community Features Public Transportation, Shopping, Sidewalks
Utilities Available for Electric Range, for Electric Dryer, Washer Hookup
Waterfront false
Roof Type Shingle
Total Parking Spaces 2
Garage Yes
Building
Lot Description Corner Lot, Level
Foundation Block
Sewer Public Sewer
Water Public
Others
Senior Community false
Read Less Info
Want to know what your home might be worth? Contact us for a FREE valuation!

Our team is ready to help you sell your home for the highest possible price ASAP
Bought with Viva Real Estate Team • eXp Realty

"My job is to find and attract mastery-based agents to the office, protect the culture, and make sure everyone is happy! "






