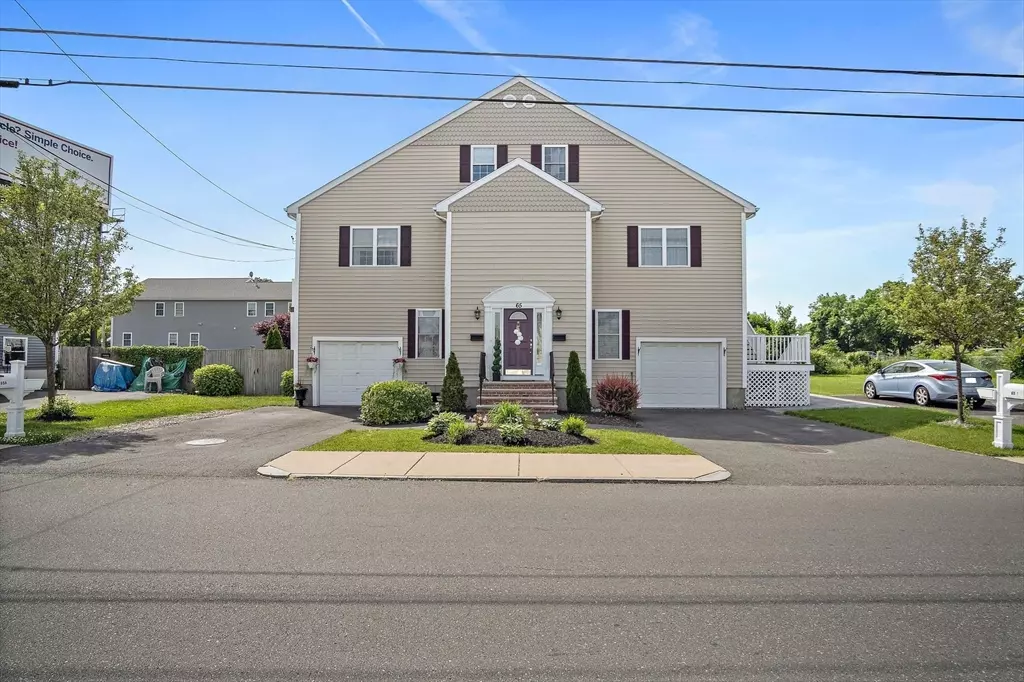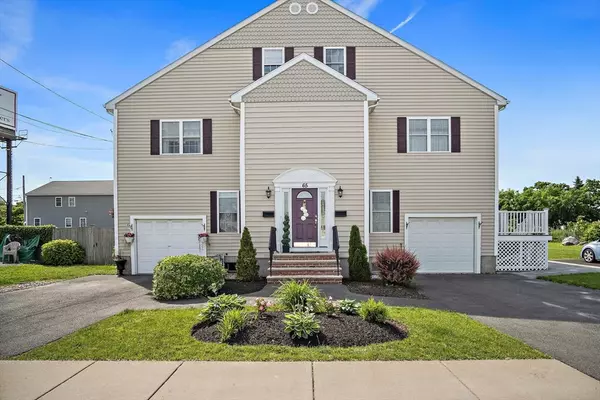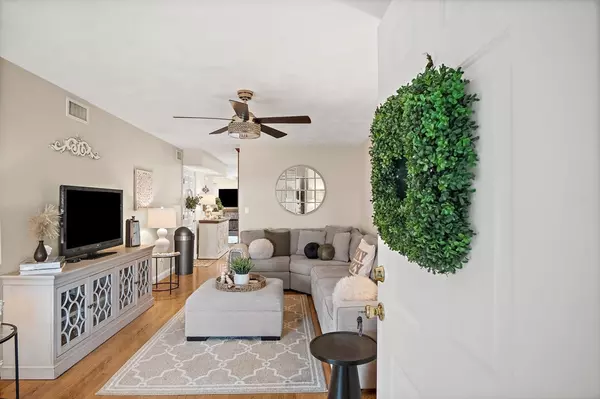$720,000
$699,900
2.9%For more information regarding the value of a property, please contact us for a free consultation.
4 Beds
3.5 Baths
2,385 SqFt
SOLD DATE : 08/02/2024
Key Details
Sold Price $720,000
Property Type Condo
Sub Type Condominium
Listing Status Sold
Purchase Type For Sale
Square Footage 2,385 sqft
Price per Sqft $301
MLS Listing ID 73247883
Sold Date 08/02/24
Bedrooms 4
Full Baths 3
Half Baths 1
Year Built 2003
Annual Tax Amount $5,523
Tax Year 2024
Property Description
Discover the perfect blend of urban convenience and serene suburban living in this stunning 4-bedroom, 3.5-bath townhouse, ideally situated just 7 miles from Boston Logan Airport and the vibrant North End, with the ocean's tranquility merely 2 miles away. Experience comfort and style with a primary bedroom featuring a full walk-in closet, a luxurious jetted tub, and a sleek tile shower. This home boasts an open floor plan on the main level with gleaming hardwood floors throughout, leading to a serene back deck and fenced yard. The kitchen is a chef's dream with cherry cabinets, stainless steel appliances, and a cozy peninsula for casual dining. Additional highlights include central air, easy highway access, a second-floor laundry room, and parking for 3 cars with garage. Enjoy the best of both worlds with no monthly condo fee in this meticulously maintained home, perfect for those who love the ocean breeze and vibrant city life. Dont Miss out on this Home! Open Houses Sat & Sun 11-1pm
Location
State MA
County Suffolk
Zoning RB
Direction Take Greentree Ln to Asti Ave
Rooms
Family Room Ceiling Fan(s), Flooring - Hardwood
Basement N
Primary Bedroom Level Second
Dining Room Flooring - Hardwood, Open Floorplan, Lighting - Pendant, Lighting - Overhead
Kitchen Flooring - Hardwood, Cabinets - Upgraded, Recessed Lighting, Stainless Steel Appliances, Lighting - Pendant
Interior
Interior Features Bathroom - With Shower Stall, Den, Bathroom
Heating Forced Air, Natural Gas
Cooling Central Air
Flooring Tile, Hardwood, Laminate, Flooring - Stone/Ceramic Tile
Fireplaces Number 2
Appliance Range, Dishwasher, Microwave, Washer, Dryer
Laundry Flooring - Stone/Ceramic Tile, Second Floor
Exterior
Exterior Feature Deck - Wood, Fenced Yard, Professional Landscaping
Garage Spaces 1.0
Fence Fenced
Community Features Public Transportation
Utilities Available for Gas Range
Waterfront false
Waterfront Description Beach Front,Ocean,1 to 2 Mile To Beach,Beach Ownership(Public)
Roof Type Shingle
Total Parking Spaces 2
Garage Yes
Building
Story 2
Sewer Public Sewer
Water Public
Others
Pets Allowed Yes
Senior Community false
Read Less Info
Want to know what your home might be worth? Contact us for a FREE valuation!

Our team is ready to help you sell your home for the highest possible price ASAP
Bought with Ahmet Tasgin • United Brokers

"My job is to find and attract mastery-based agents to the office, protect the culture, and make sure everyone is happy! "






