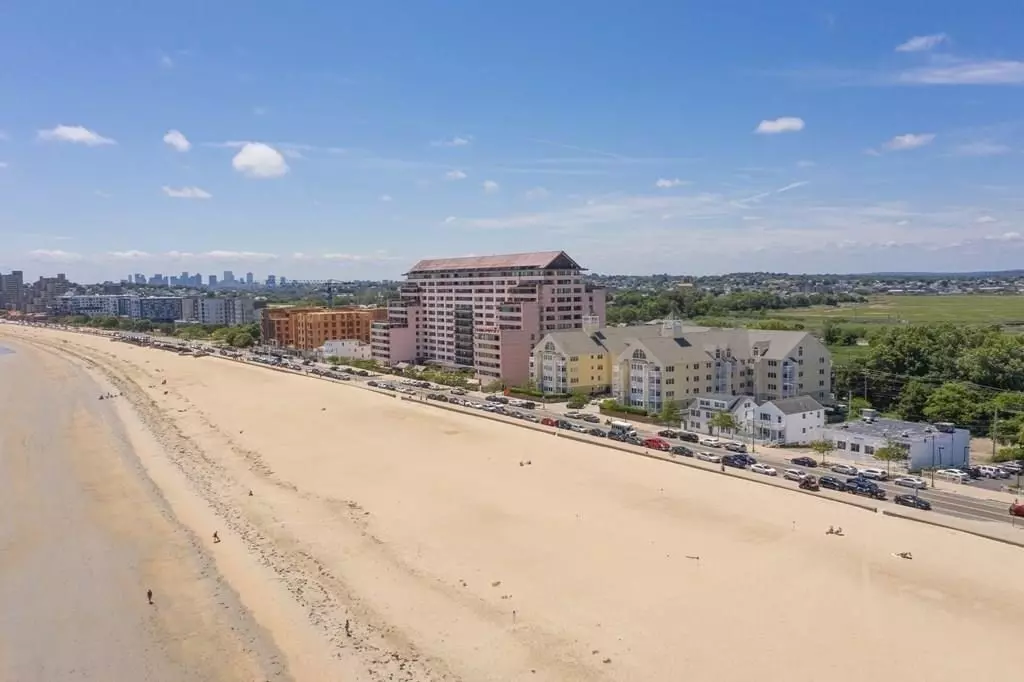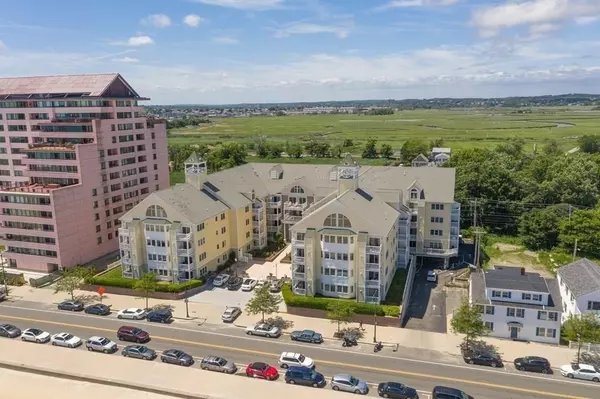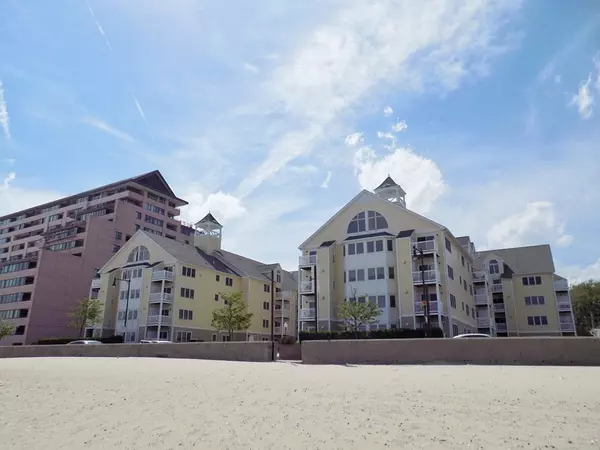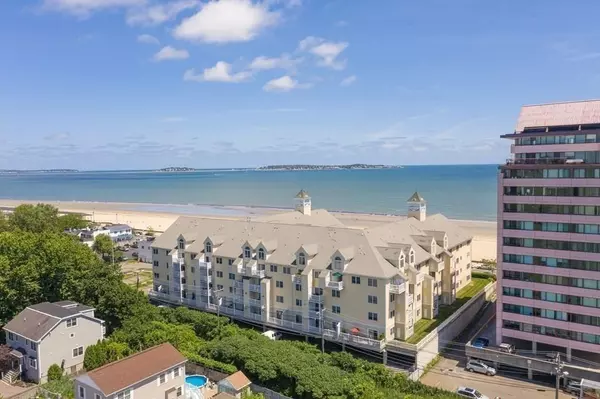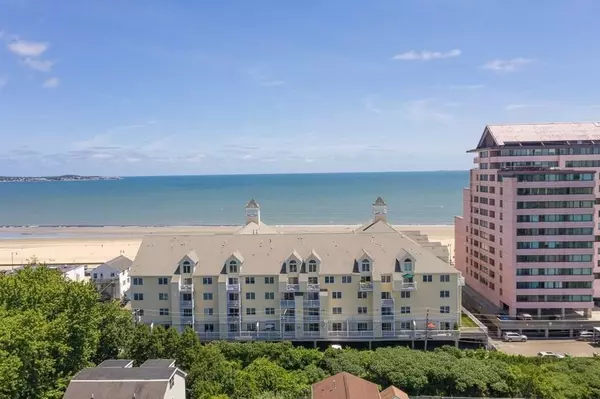$600,000
$599,900
For more information regarding the value of a property, please contact us for a free consultation.
2 Beds
2 Baths
1,249 SqFt
SOLD DATE : 08/05/2024
Key Details
Sold Price $600,000
Property Type Condo
Sub Type Condominium
Listing Status Sold
Purchase Type For Sale
Square Footage 1,249 sqft
Price per Sqft $480
MLS Listing ID 73254824
Sold Date 08/05/24
Bedrooms 2
Full Baths 2
HOA Fees $701
Year Built 2005
Annual Tax Amount $4,754
Tax Year 2024
Property Description
Enjoy a Slice of Paradise @ Revere Beach!!! Fall Asleep and Wake up to the Sounds of the Ocean in this Recently Renovated Penthouse unit w/partial ocean views & 2 GARAGE SPACES #118+119. This 2 Bed 2 Bath w/BONUS ROOM (Feels Like a 3 Bedroom) Condo Boasts 22' Cathedral Ceilings with Staircase Leading to the Bonus room overlooking the 1st floor, Private Balcony (Perfect for Entertaining) w/ Ocean Views, Open Kitchen Concept w/Granite Kitchen, High Grade Vinyl Floors, SS Appliances, Custom Recessed Lighting, In Unit SAMSUNG Washer and Dryer and Much More. Building Amenities Include a State of the Art Fitness Ctr., Decorative LOBBY, Ample Guest Parking, XTRA Storage, 2 Elevators, and Well Manicured Grounds. Walk only 12 Minutes to Wonderland T Station & Be in Boston in Minutes or Stroll on Over to Starbucks in the Springhill Suites Marriot Hotel for a Morning Brew. If You Enjoy the Nightlife, You can Wander on Over to Dryft/ Fine Line / Mission Beach House for an Espresso Martini.
Location
State MA
County Suffolk
Zoning RC1
Direction Take RT 16 and Or Rt 1 to Revere Beach Blvd.
Rooms
Basement N
Kitchen Countertops - Stone/Granite/Solid, Breakfast Bar / Nook, Cabinets - Upgraded, Remodeled
Interior
Interior Features Closet
Heating Forced Air, Natural Gas
Cooling Central Air
Flooring Flooring - Wall to Wall Carpet
Fireplaces Number 1
Appliance Range, Washer, Dryer
Laundry In Unit
Exterior
Garage Spaces 2.0
Community Features Public Transportation
Utilities Available for Electric Range
Waterfront true
Waterfront Description Waterfront,Beach Front,Ocean,0 to 1/10 Mile To Beach,Beach Ownership(Public)
Garage Yes
Building
Story 1
Sewer Public Sewer
Water Public
Others
Senior Community false
Read Less Info
Want to know what your home might be worth? Contact us for a FREE valuation!

Our team is ready to help you sell your home for the highest possible price ASAP
Bought with Michael Whitney • Keller Williams Coastal Realty

"My job is to find and attract mastery-based agents to the office, protect the culture, and make sure everyone is happy! "

