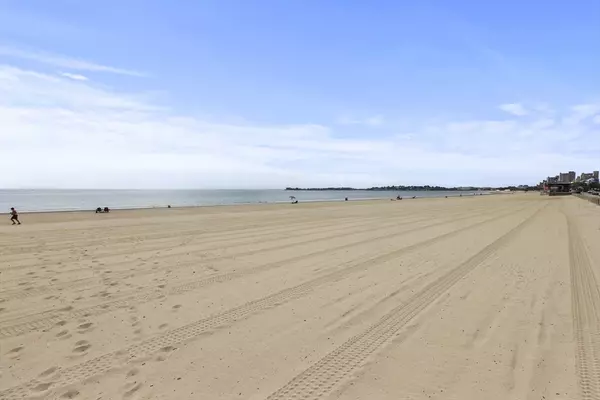$540,000
$585,000
7.7%For more information regarding the value of a property, please contact us for a free consultation.
2 Beds
2 Baths
1,168 SqFt
SOLD DATE : 08/15/2024
Key Details
Sold Price $540,000
Property Type Condo
Sub Type Condominium
Listing Status Sold
Purchase Type For Sale
Square Footage 1,168 sqft
Price per Sqft $462
MLS Listing ID 73267173
Sold Date 08/15/24
Bedrooms 2
Full Baths 2
HOA Fees $776/mo
Year Built 1988
Annual Tax Amount $4,632
Tax Year 2024
Property Description
Welcome to luxury living at the prestigious St. George Condominium Complex at 350 Revere Beach Boulevard. The HOA fee includes central heat, AC, water, hot water, an indoor pool, sauna, jacuzzi, fitness and health center, 24/7 welcoming concierge service, one garage parking space, extra storage, and much more. This 2 bed, 2 bath, 1168 sq ft condo features beautiful custom-built cherry cabinets, granite countertops, ceramic tiled floors, in-unit laundry, and amazing panoramic ocean views. It is perfect for walks on the boardwalk, morning swims, and strolls to popular cafes and restaurants. With just a 12-minute walk to the T station, you will be in downtown Boston in no time. This is the one you have been waiting for! Come check it out!
Location
State MA
County Suffolk
Zoning RC1
Direction N Shore Rd to Revere St to Revere Beach Boulevard
Rooms
Basement N
Primary Bedroom Level First
Dining Room Flooring - Stone/Ceramic Tile
Kitchen Flooring - Stone/Ceramic Tile, Countertops - Stone/Granite/Solid, Breakfast Bar / Nook, Cable Hookup, Recessed Lighting, Stainless Steel Appliances
Interior
Heating Central, Forced Air
Cooling Central Air
Flooring Tile
Appliance Range, Dishwasher, Microwave, Refrigerator, Washer, Dryer
Laundry First Floor, In Unit, Washer Hookup
Exterior
Exterior Feature Balcony, Professional Landscaping
Garage Spaces 1.0
Pool Association, In Ground
Community Features Public Transportation, Shopping, Pool, Park, Walk/Jog Trails, Laundromat, Bike Path, Highway Access
Utilities Available for Electric Range, Washer Hookup
Waterfront true
Waterfront Description Waterfront,Beach Front,Ocean,Ocean,0 to 1/10 Mile To Beach,Beach Ownership(Public)
Roof Type Rubber
Total Parking Spaces 1
Garage Yes
Building
Story 1
Sewer Public Sewer
Water Public
Others
Pets Allowed Yes w/ Restrictions
Senior Community false
Read Less Info
Want to know what your home might be worth? Contact us for a FREE valuation!

Our team is ready to help you sell your home for the highest possible price ASAP
Bought with Eileen Milner • Lamacchia Realty, Inc.

"My job is to find and attract mastery-based agents to the office, protect the culture, and make sure everyone is happy! "






