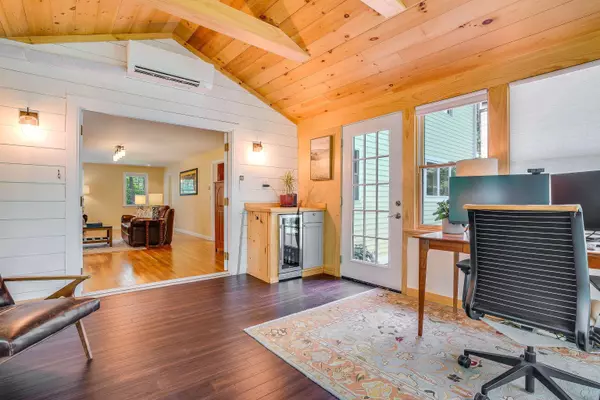Bought with Jan Racine • Fathom Realty NH
$800,000
$750,000
6.7%For more information regarding the value of a property, please contact us for a free consultation.
4 Beds
3 Baths
3,288 SqFt
SOLD DATE : 08/16/2024
Key Details
Sold Price $800,000
Property Type Single Family Home
Sub Type Single Family
Listing Status Sold
Purchase Type For Sale
Square Footage 3,288 sqft
Price per Sqft $243
MLS Listing ID 5001166
Sold Date 08/16/24
Bedrooms 4
Full Baths 1
Half Baths 1
Three Quarter Bath 1
Construction Status Existing
Year Built 1970
Annual Tax Amount $10,139
Tax Year 2023
Lot Size 1.500 Acres
Acres 1.5
Property Description
This lovely home is filled with character on 3 levels! From the covered front porch step into a spacious entryway and formal dining room that flows into the stunning family room with tray ceiling, dramatic lighting and cozy wood stove. Grab a snack from the nearby kitchen with large granite island and head down the hall to a front-to-back living room with wood fireplace and my favorite: a stunning 4-season sunroom with treehouse-worthy views including wetlands and field below. From here enter an entertainer's paradise: multi-level mahogany deck complete with outdoor kitchen, hot tub and 2 sitting areas. Below is a magical firepit deck area overlooking the lower lawn and a tree-house fit for a king! At day's end, retire to your updated primary suite with double vanity and oversized tile shower. 3 other well-sized bedrooms on this level share an updated bathroom with tub and tile surround. For movie night or sleepovers, head to the newly finished basement offering theater space and play area or gym. The unfinished section is a handyman's delight with workshop and plenty of storage space. Don't miss the detached barn that has been used over the years as a chicken coop/garden shed & garage. Updates include a brand new roof and driveway, windows, Hardie Board siding, all new back deck, central a/c--too many updates to list. Easy walking distance to Amherst Village with its TOP SCHOOLS, easy access to Rt 101, shopping and just 21min to the airport. Come stay awhile...Welcome Home!
Location
State NH
County Nh-hillsborough
Area Nh-Hillsborough
Zoning H
Rooms
Basement Entrance Walkout
Basement Concrete, Full, Partially Finished, Storage Space, Walkout, Stairs - Basement
Interior
Interior Features Central Vacuum, Ceiling Fan, Dining Area, Fireplace - Wood, Fireplaces - 2, Kitchen Island, Kitchen/Dining, Living/Dining, Primary BR w/ BA, Natural Light, Natural Woodwork, Solar Tubes, Storage - Indoor, Vaulted Ceiling, Walk-in Closet, Wood Stove Insert, Programmable Thermostat, Laundry - 1st Floor, Smart Thermostat
Heating Oil
Cooling Central AC, Mini Split
Flooring Hardwood
Equipment Irrigation System, Smoke Detectr-HrdWrdw/Bat, Stove-Wood
Exterior
Garage Spaces 3.0
Garage Description Auto Open, Direct Entry, Driveway, Parking Spaces 5 - 10, Paved, Attached, Detached
Utilities Available Cable
Roof Type Shingle
Building
Story 2
Foundation Concrete
Sewer 1000 Gallon, Septic
Construction Status Existing
Schools
Elementary Schools Clark Elementary School
Middle Schools Amherst Middle
High Schools Souhegan High School
School District Amherst Sch District Sau #39
Read Less Info
Want to know what your home might be worth? Contact us for a FREE valuation!

Our team is ready to help you sell your home for the highest possible price ASAP


"My job is to find and attract mastery-based agents to the office, protect the culture, and make sure everyone is happy! "






