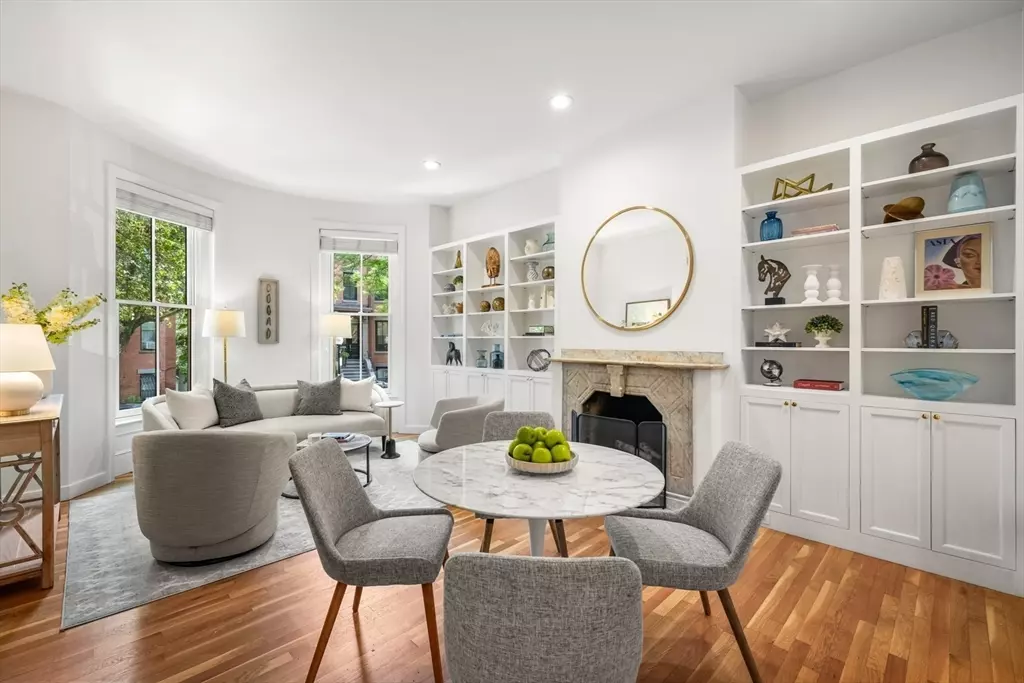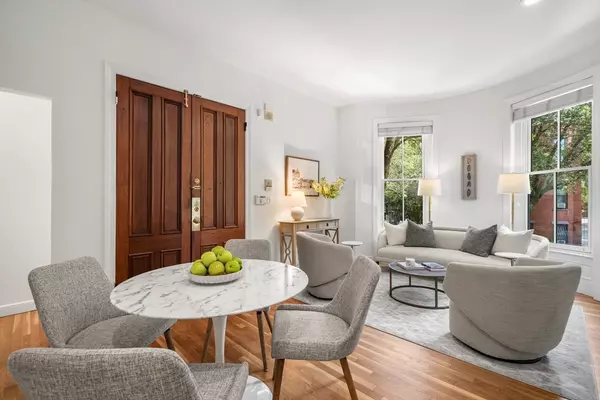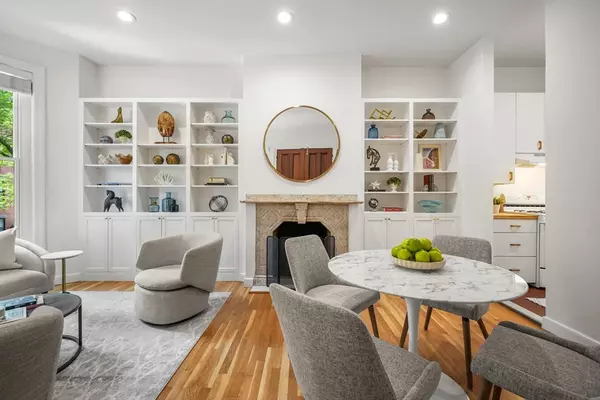$875,000
$795,000
10.1%For more information regarding the value of a property, please contact us for a free consultation.
1 Bed
1 Bath
722 SqFt
SOLD DATE : 08/14/2024
Key Details
Sold Price $875,000
Property Type Condo
Sub Type Condominium
Listing Status Sold
Purchase Type For Sale
Square Footage 722 sqft
Price per Sqft $1,211
MLS Listing ID 73265582
Sold Date 08/14/24
Bedrooms 1
Full Baths 1
HOA Fees $148/mo
Year Built 1868
Annual Tax Amount $7,435
Tax Year 2025
Lot Size 871 Sqft
Acres 0.02
Property Description
The one bedroom home in the South End you've been waiting for! The parlor level of a classic and wide (22') bow front townhouse, it has beautiful views of historic Rutland Square, high ceilings, an original Italian Carrara marble fireplace, elegant built-in bookcases, oak hardwood floors, and a sunny private deck. The kitchen has ample cabinet space and gas cooking, and there is a separate laundry room with a side-by-side washer and dryer and lots of storage. The bedroom is very spacious, with room for a king-size bed with large end-tables, a walk-in closet and a full second closet, as well as a desk area in the sun-filled bay window. There are two additional large closets for storage within the apartment. There is separate gas-fired heat within the unit, and central air-conditioning. All this is just around the corner from some of the neighborhood's most popular shops and restaurants, and just minutes to the Prudential Center and public transportation. Don't miss it!
Location
State MA
County Suffolk
Area South End
Zoning CD
Direction Columbus or Tremont to Rutland Square
Rooms
Basement N
Primary Bedroom Level Second
Dining Room Closet/Cabinets - Custom Built, Flooring - Hardwood, Open Floorplan, Recessed Lighting
Kitchen Flooring - Stone/Ceramic Tile, Recessed Lighting
Interior
Heating Forced Air, Natural Gas
Cooling Central Air
Flooring Tile, Hardwood
Fireplaces Number 1
Fireplaces Type Living Room
Appliance Range, Dishwasher, Refrigerator, Washer, Dryer
Laundry Flooring - Stone/Ceramic Tile, Pantry, Electric Dryer Hookup, Washer Hookup, Lighting - Overhead, Second Floor, In Unit
Exterior
Exterior Feature Outdoor Gas Grill Hookup, Deck, City View(s)
Community Features Public Transportation, Shopping, Tennis Court(s), Park, Walk/Jog Trails, Medical Facility, Bike Path, Highway Access, House of Worship, Private School, Public School, T-Station, University
Utilities Available for Gas Range, for Electric Dryer, Washer Hookup, Outdoor Gas Grill Hookup
View Y/N Yes
View City
Garage No
Building
Story 1
Sewer Public Sewer
Water Public
Others
Pets Allowed Yes
Senior Community false
Read Less Info
Want to know what your home might be worth? Contact us for a FREE valuation!

Our team is ready to help you sell your home for the highest possible price ASAP
Bought with Jason Canulla • Stuart St James, Inc.

"My job is to find and attract mastery-based agents to the office, protect the culture, and make sure everyone is happy! "






