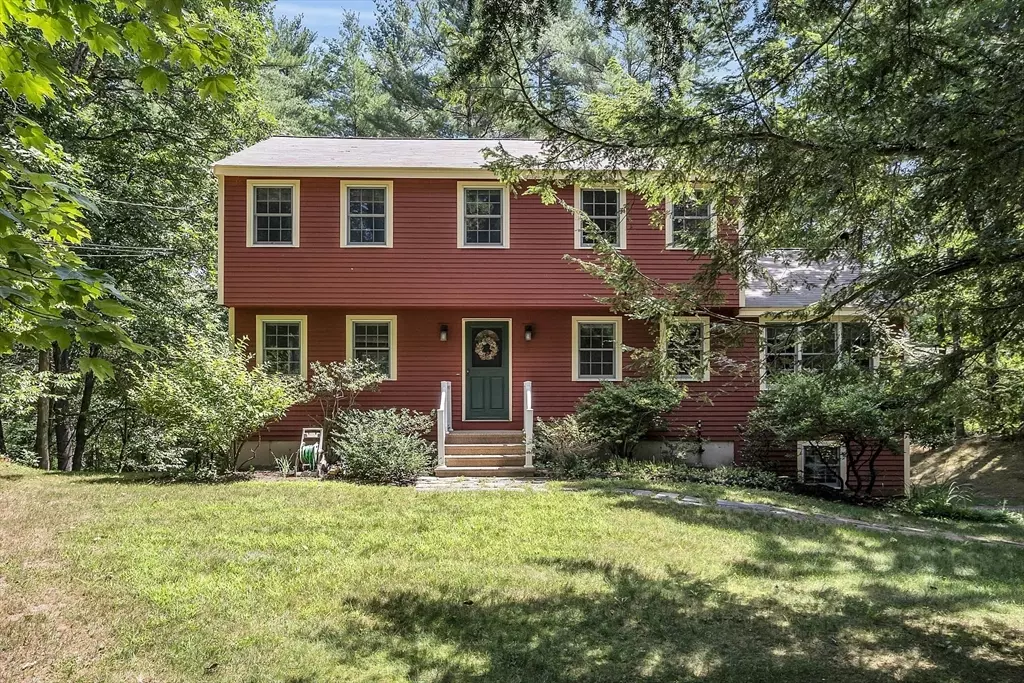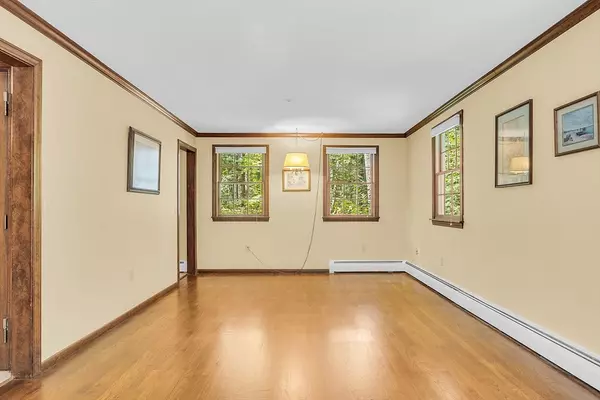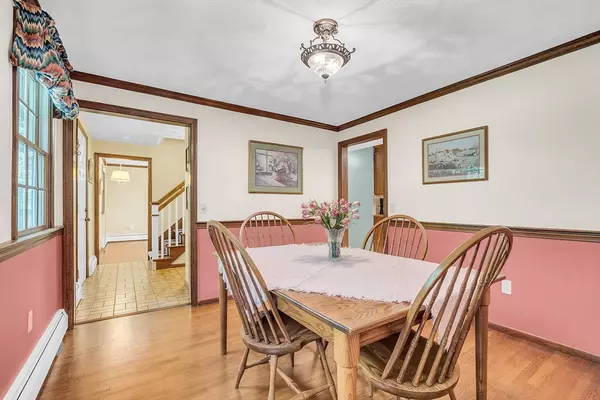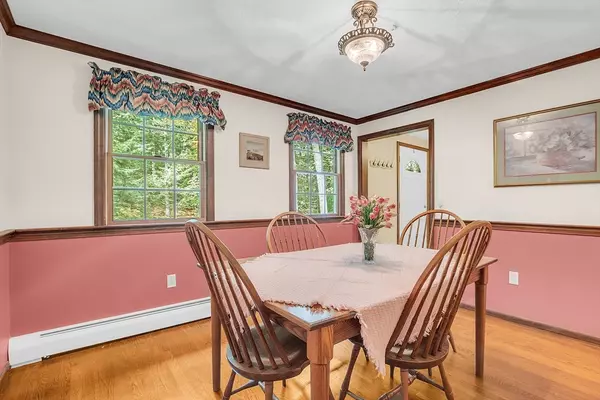$671,000
$650,000
3.2%For more information regarding the value of a property, please contact us for a free consultation.
4 Beds
2.5 Baths
1,828 SqFt
SOLD DATE : 08/19/2024
Key Details
Sold Price $671,000
Property Type Single Family Home
Sub Type Single Family Residence
Listing Status Sold
Purchase Type For Sale
Square Footage 1,828 sqft
Price per Sqft $367
MLS Listing ID 73269185
Sold Date 08/19/24
Style Colonial
Bedrooms 4
Full Baths 2
Half Baths 1
HOA Y/N false
Year Built 1975
Annual Tax Amount $8,539
Tax Year 2024
Lot Size 1.190 Acres
Acres 1.19
Property Description
Welcome to 127 Raddin! A well loved 4 bedroom,2.5 bath Colonial on just over an acre of land on a dead end awaits you! The screened in porch will provide many moments of peacefulness being surrounded by the sights and sounds of nature. The kitchen area is spacious with lots of cabinet space and is the hub of the home! The family room with its cathedral ceiling will be a wonderful gathering spot! The wood burning fireplace with custom built shelves are a beauty! The dining room and living room both have hard wood floors, the living room boasts a picture window with views of the luscious back yard! The tiled foyer and half bath with laundry complete the first floor! Second floor find your main suite, with walk in shower and walk in closet. Find three more bedrooms (one being used as an office) and a full bath as well! The yard is large and mostly cleared with beautiful trees surrounding! Bring your ideas and check out this classic Colonial! Groton Schools are top notch!
Location
State MA
County Middlesex
Zoning RA
Direction Chicopee Row to Raddin
Rooms
Family Room Cathedral Ceiling(s), Ceiling Fan(s), Closet/Cabinets - Custom Built, Flooring - Wall to Wall Carpet
Basement Partial, Walk-Out Access, Interior Entry, Garage Access, Unfinished
Primary Bedroom Level Second
Dining Room Flooring - Hardwood, Chair Rail, Crown Molding
Kitchen Exterior Access
Interior
Interior Features Foyer, Wired for Sound
Heating Baseboard
Cooling Window Unit(s), Whole House Fan
Flooring Hardwood
Fireplaces Number 1
Fireplaces Type Family Room
Appliance Range, Oven, Dishwasher, Microwave, Refrigerator, Washer, Dryer
Laundry First Floor, Electric Dryer Hookup, Washer Hookup
Exterior
Exterior Feature Porch - Screened, Patio, Rain Gutters
Garage Spaces 2.0
Community Features Shopping, Pool, Tennis Court(s), Park, Walk/Jog Trails, Golf, Medical Facility, Bike Path, Conservation Area, House of Worship, Private School, Public School
Utilities Available for Electric Range, for Electric Dryer, Washer Hookup
Waterfront false
Roof Type Shingle
Total Parking Spaces 6
Garage Yes
Building
Lot Description Wooded, Cleared
Foundation Concrete Perimeter
Sewer Private Sewer
Water Private
Schools
Elementary Schools Franceis Roche
Middle Schools Gdrms
High Schools Gdrhs
Others
Senior Community false
Read Less Info
Want to know what your home might be worth? Contact us for a FREE valuation!

Our team is ready to help you sell your home for the highest possible price ASAP
Bought with Karen Alsheimer • MRM Associates

"My job is to find and attract mastery-based agents to the office, protect the culture, and make sure everyone is happy! "






