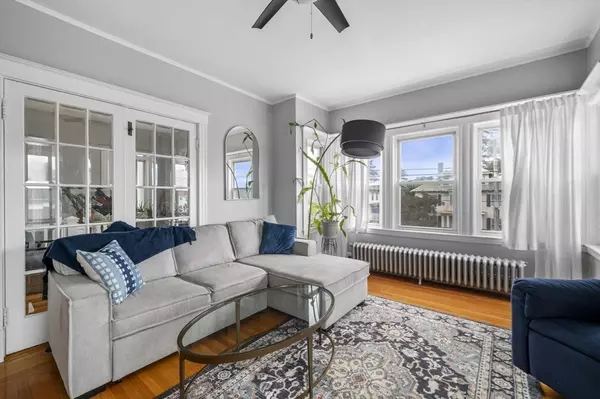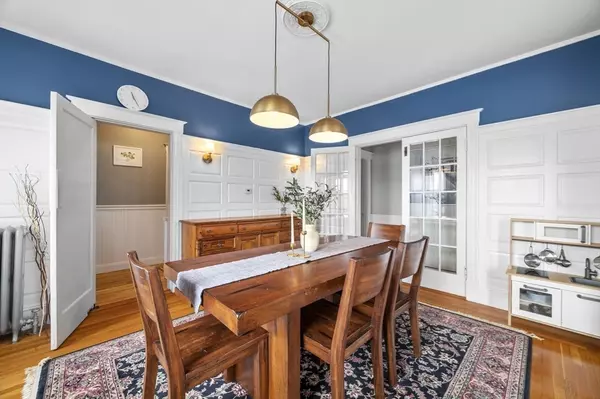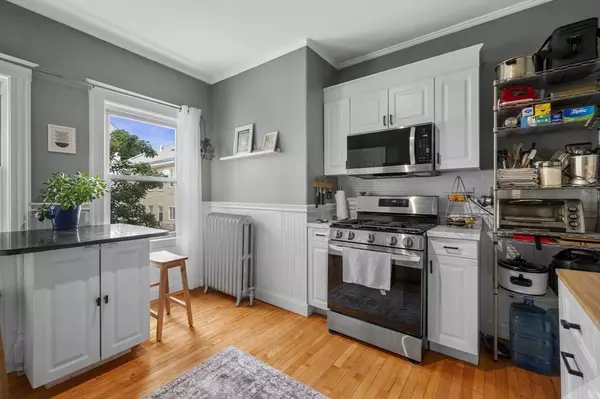$515,000
$500,000
3.0%For more information regarding the value of a property, please contact us for a free consultation.
2 Beds
1 Bath
1,330 SqFt
SOLD DATE : 08/22/2024
Key Details
Sold Price $515,000
Property Type Condo
Sub Type Condominium
Listing Status Sold
Purchase Type For Sale
Square Footage 1,330 sqft
Price per Sqft $387
MLS Listing ID 73262226
Sold Date 08/22/24
Bedrooms 2
Full Baths 1
HOA Fees $306/mo
Year Built 1915
Annual Tax Amount $4,037
Tax Year 2024
Lot Size 5,227 Sqft
Acres 0.12
Property Description
Brimming with updates, this spacious 2+ bed condo in a hidden gem of a neighborhood is the perfect place to start your home ownership journey! Who says "adulting" needs to be boring? At 160 Lafayette, you'll truly thrive with a 97 Walk Score highlighted by vibey nightlife (hello Hotel Salem rooftop bar), delicious brunch at Ledger, cozy neighborhood hangs at The Babe, and all the culture (Peabody Essex Museum, Salem Pioneer Village) this historic community has to offer. You're close to *everything*, yet far enough away to enjoy "me time" peacefully. At home - YOUR home - you'll enjoy new appliances (in-unit laundry, dishwasher, gas stove w/ air fryer, SS fridge), recent lead paint treatment, an updated bathroom, new light fixtures, and absolutely stunning hardwood floors soaked in natural light. The living room at sunrise is a sight to behold! Private back deck, front balcony, storage space in the basement, and substantial recent exterior updates round out the property. Come see!
Location
State MA
County Essex
Area South Salem
Zoning R3
Direction Use GPS
Rooms
Basement Y
Primary Bedroom Level Second
Dining Room Flooring - Hardwood, French Doors
Kitchen Flooring - Hardwood, Countertops - Upgraded
Interior
Interior Features Kitchen, Sitting Room
Heating Central, Hot Water, Natural Gas
Cooling Window Unit(s)
Flooring Tile, Hardwood, Flooring - Hardwood
Appliance Range, Oven, Dishwasher, Disposal, Microwave, Refrigerator, Freezer, Washer, Dryer
Laundry Gas Dryer Hookup, Washer Hookup, Second Floor
Exterior
Exterior Feature Porch, Deck, Balcony, Fenced Yard
Fence Fenced
Community Features Public Transportation, Shopping, Pool, Park, Walk/Jog Trails, Golf, Medical Facility, Bike Path, Conservation Area, Highway Access, House of Worship, Marina, Private School, Public School, T-Station, University
Utilities Available for Gas Range
Waterfront false
Waterfront Description Beach Front,Harbor,1/2 to 1 Mile To Beach,Beach Ownership(Public)
Roof Type Slate
Total Parking Spaces 1
Garage No
Building
Story 1
Sewer Public Sewer
Water Public
Schools
Elementary Schools Saltonstall
Middle Schools Collins
High Schools Salem Prep
Others
Pets Allowed Yes w/ Restrictions
Senior Community false
Read Less Info
Want to know what your home might be worth? Contact us for a FREE valuation!

Our team is ready to help you sell your home for the highest possible price ASAP
Bought with Paula R. Sughrue • Better Homes and Gardens Real Estate - The Shanahan Group

"My job is to find and attract mastery-based agents to the office, protect the culture, and make sure everyone is happy! "






