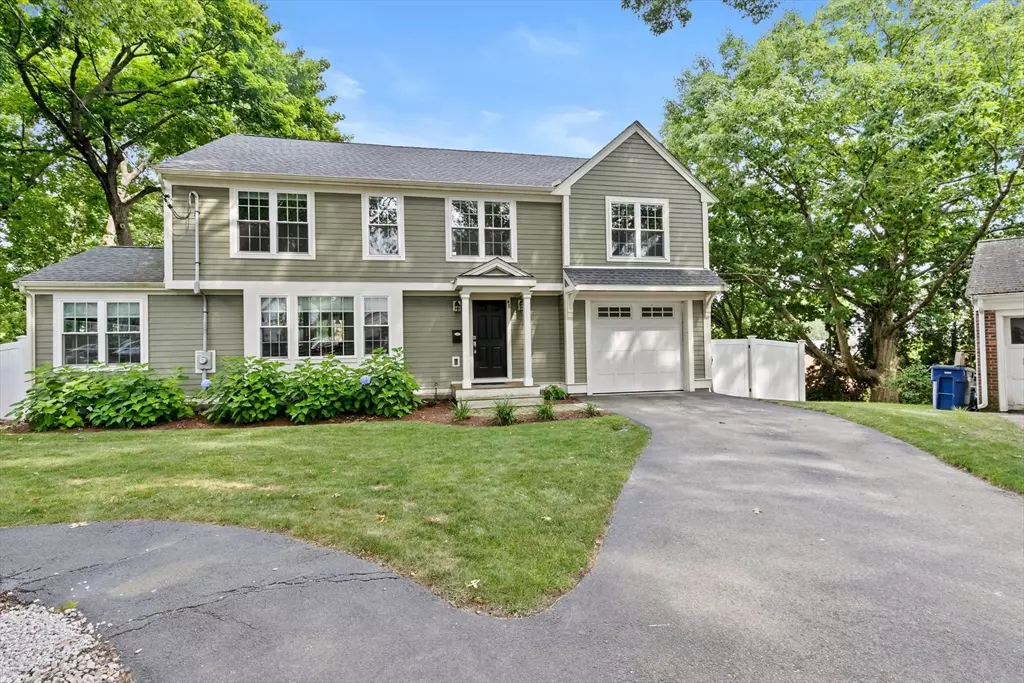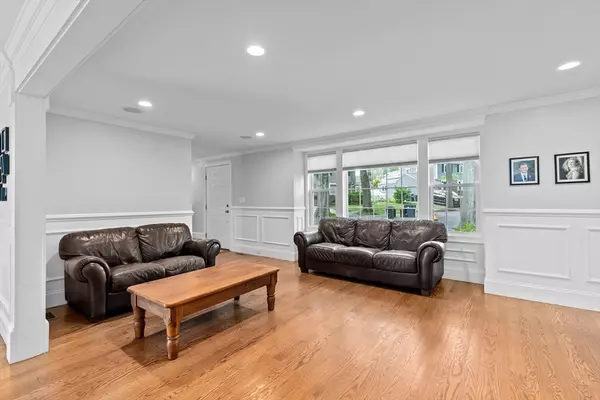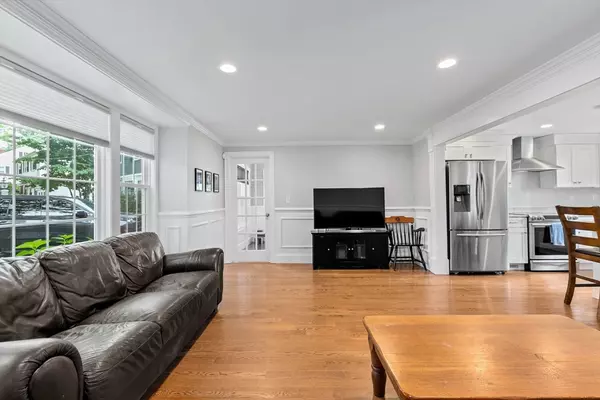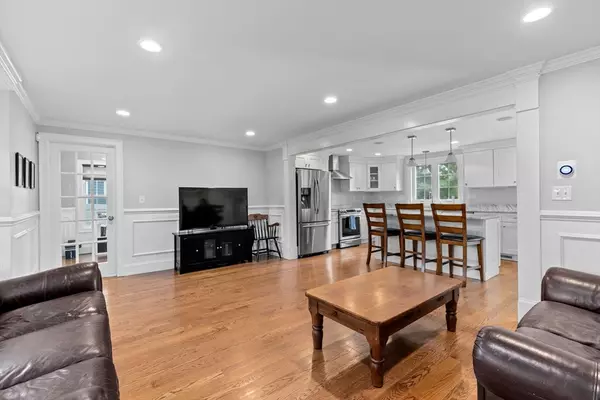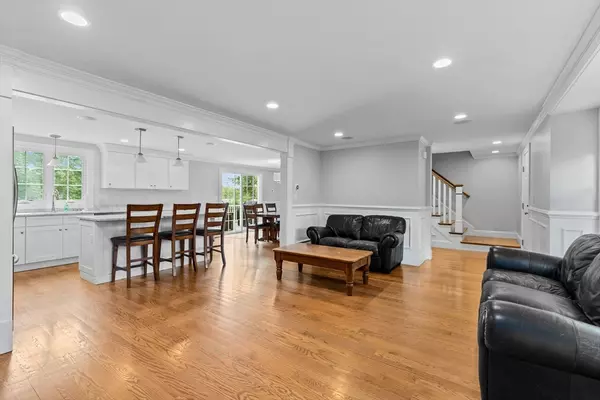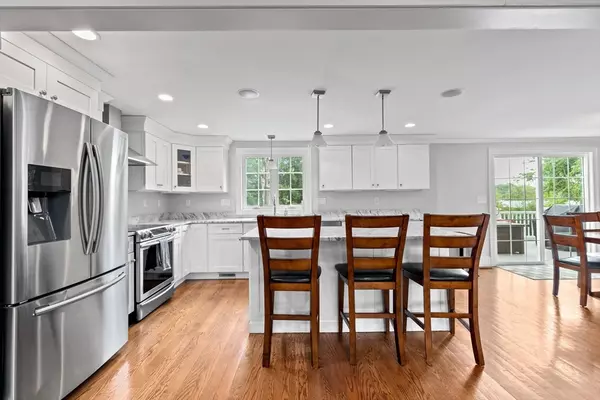$1,225,000
$1,299,000
5.7%For more information regarding the value of a property, please contact us for a free consultation.
4 Beds
2.5 Baths
2,200 SqFt
SOLD DATE : 08/26/2024
Key Details
Sold Price $1,225,000
Property Type Single Family Home
Sub Type Single Family Residence
Listing Status Sold
Purchase Type For Sale
Square Footage 2,200 sqft
Price per Sqft $556
MLS Listing ID 73268380
Sold Date 08/26/24
Style Colonial
Bedrooms 4
Full Baths 2
Half Baths 1
HOA Y/N false
Year Built 1955
Annual Tax Amount $12,549
Tax Year 2024
Lot Size 6,534 Sqft
Acres 0.15
Property Description
Immerse yourself in luxury with this impeccable eight-room, four-bedroom, two-and-one-half-bath Colonial nestled in West Roxbury's coveted Highland’s area. Boasting an open-concept first floor with exquisite crown moldings and wainscoting, this home is designed for seamless entertaining and modern living. The kitchen features fine cabinets, marble counters, stainless steel appliances, and a spacious island connecting to a dining area and a deck for outdoor gatherings. Upstairs, discover four bedrooms including a grand primary suite with a cathedral ceiling, a spa-like glass shower, a double vanity, and a walk-in closet. Additional highlights include two-zone Hydro-Air heat, central air conditioning, irrigation and alarm systems, central vac., a Tesla charger, and Sonos Surround Sound.Conveniently located just minutes from Boston's Commuter Rail, Chestnut Hill shopping, restaurants. Experience the pinnacle of West Roxbury living—schedule your tour today!
Location
State MA
County Suffolk
Zoning R1
Direction Google maps.
Rooms
Basement Full, Walk-Out Access, Interior Entry, Concrete
Primary Bedroom Level Second
Dining Room Flooring - Hardwood, Balcony / Deck, Chair Rail, Deck - Exterior, Exterior Access, Recessed Lighting, Slider, Wainscoting
Kitchen Flooring - Hardwood, Countertops - Stone/Granite/Solid, Kitchen Island, Chair Rail, Deck - Exterior, Exterior Access, Open Floorplan, Recessed Lighting, Wainscoting
Interior
Interior Features Closet, Bathroom - Half, Closet/Cabinets - Custom Built, Ceiling Fan(s), Recessed Lighting, Entry Hall, Mud Room, Home Office, Central Vacuum
Heating Oil, Hydro Air
Cooling Central Air
Flooring Wood, Stone / Slate, Flooring - Hardwood
Appliance Water Heater, Range, Dishwasher, Disposal, Microwave, ENERGY STAR Qualified Refrigerator, ENERGY STAR Qualified Dishwasher
Laundry Laundry Closet, Flooring - Hardwood, Electric Dryer Hookup, Washer Hookup, Second Floor
Exterior
Exterior Feature Porch, Deck, Sprinkler System, Fenced Yard
Garage Spaces 1.0
Fence Fenced
Community Features Public Transportation, Shopping, Tennis Court(s), Park, Walk/Jog Trails, Medical Facility, House of Worship, Private School, Public School, T-Station
Utilities Available for Electric Range, for Electric Oven, for Electric Dryer, Washer Hookup
Waterfront false
Roof Type Shingle
Total Parking Spaces 1
Garage Yes
Building
Lot Description Cul-De-Sac
Foundation Concrete Perimeter
Sewer Public Sewer
Water Public
Others
Senior Community false
Read Less Info
Want to know what your home might be worth? Contact us for a FREE valuation!

Our team is ready to help you sell your home for the highest possible price ASAP
Bought with Roei Biberstain • Compass

"My job is to find and attract mastery-based agents to the office, protect the culture, and make sure everyone is happy! "

