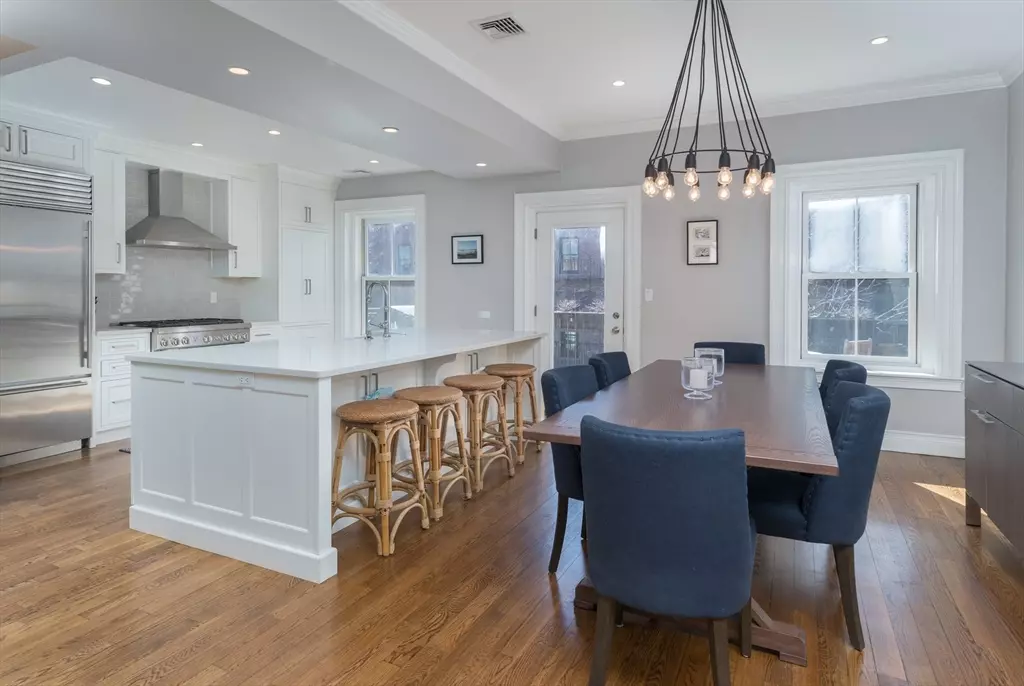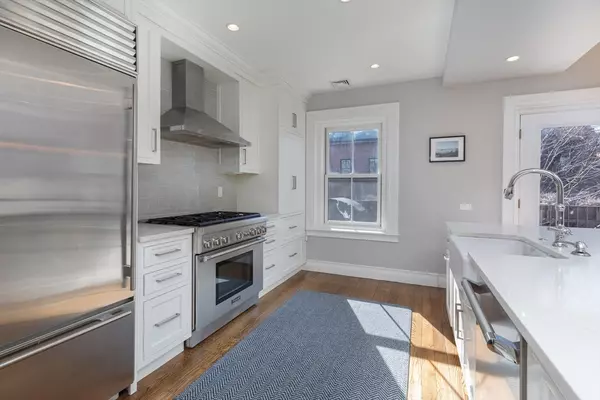$2,620,000
$2,500,000
4.8%For more information regarding the value of a property, please contact us for a free consultation.
3 Beds
2.5 Baths
1,931 SqFt
SOLD DATE : 08/26/2024
Key Details
Sold Price $2,620,000
Property Type Condo
Sub Type Condominium
Listing Status Sold
Purchase Type For Sale
Square Footage 1,931 sqft
Price per Sqft $1,356
MLS Listing ID 73215227
Sold Date 08/26/24
Bedrooms 3
Full Baths 2
Half Baths 1
HOA Fees $487/mo
Year Built 1899
Annual Tax Amount $19,762
Tax Year 2024
Property Description
Elusive, bright, sunny & extra wide penthouse duplex w/3 beds/2.5 baths, rear deck & roof deck is ideally located in the heart of the highly desirable 8-Streets Neighborhood in the South End. Crisp kitchen w/SubZero & Thermador appliances, quartz countertops & large center island w/seating for 4 opens to formal dining & expansive living area. Spacious rear deck off the kitchen is an extension of your living space & offers the ideal open-concept layout for entertaining. Fireplace is at the center of the front-facing living area which features 2 large windows & access to the 3rd bedroom, perfect for an office/work-out space/nursery/guest room. Powder room & closet finish off this living level. Sprawling king-sized primary suite w/walk-in closet & 2 large windows is flooded with natural light. The en-suite bathroom features whirlpool tub, step-in shower & double sink vanity with plenty of storage. In-unit W/D, central A/C, HW floors complete this gem. Parking space is for rent at Wilkes.
Location
State MA
County Suffolk
Area South End
Zoning R1
Direction Between Tremont Street and Shawmut Avenue
Rooms
Basement N
Interior
Heating Forced Air
Cooling Central Air
Flooring Wood
Fireplaces Number 1
Laundry In Unit
Exterior
Exterior Feature Deck, Deck - Roof
Community Features Public Transportation, Shopping, Tennis Court(s), Park, Medical Facility, Highway Access, T-Station, University
Total Parking Spaces 1
Garage No
Building
Story 2
Sewer Public Sewer
Water Public
Others
Pets Allowed Yes
Senior Community false
Read Less Info
Want to know what your home might be worth? Contact us for a FREE valuation!

Our team is ready to help you sell your home for the highest possible price ASAP
Bought with Tina DiMonda • Compass

"My job is to find and attract mastery-based agents to the office, protect the culture, and make sure everyone is happy! "






