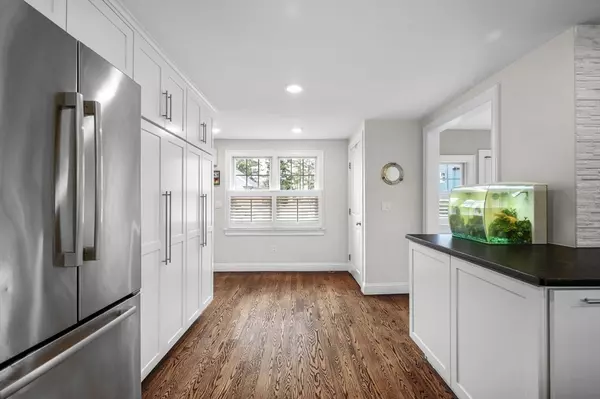$1,675,000
$1,850,000
9.5%For more information regarding the value of a property, please contact us for a free consultation.
4 Beds
3.5 Baths
3,476 SqFt
SOLD DATE : 08/23/2024
Key Details
Sold Price $1,675,000
Property Type Single Family Home
Sub Type Single Family Residence
Listing Status Sold
Purchase Type For Sale
Square Footage 3,476 sqft
Price per Sqft $481
MLS Listing ID 73231659
Sold Date 08/23/24
Style Colonial
Bedrooms 4
Full Baths 3
Half Baths 1
HOA Y/N false
Year Built 1958
Annual Tax Amount $12,769
Tax Year 2024
Lot Size 6,969 Sqft
Acres 0.16
Property Description
This masterfully renovated home offers deeded beach rights, stunning ocean views and is just steps to Lynch Park! With 4+ bedrooms and 3.5 baths spread over 4 levels of living there is room for everyone. The first floor has a massive chef's dream kitchen with Wolf stove, 5 seater island, dry bar with a wine fridge and double doors out to the deck for grilling. The family room off the kitchen has a gas fire place and is the perfect spot for entertaining. Completing the first floor is a lovely dining room also with a gas fire place, a large bedroom/office and full bath. The 2nd floor offers a true primary retreat with 2 walk in closets, full bath with double sinks and a lovely sitting area. 2 more bedrooms, office and a full bath complete the 2nd floor. Need more!?! The third floor offers sweeping ocean views and is a flexible space for a family room, guest space or could be turned into another primary suite. There is also a finished basement, central AC and a large flat backyard.
Location
State MA
County Essex
Area Beverly Cove
Zoning R10
Direction Ober St to Woodbury
Rooms
Family Room Flooring - Hardwood, Balcony / Deck, Open Floorplan, Recessed Lighting
Basement Full, Partially Finished, Bulkhead
Primary Bedroom Level Second
Kitchen Closet/Cabinets - Custom Built, Flooring - Hardwood, Dining Area, Pantry, Countertops - Stone/Granite/Solid, Countertops - Upgraded, Kitchen Island, Exterior Access, Open Floorplan, Recessed Lighting, Remodeled, Stainless Steel Appliances, Wine Chiller
Interior
Interior Features Bathroom - Half, Bathroom, Exercise Room, Home Office, Game Room
Heating Forced Air, Natural Gas
Cooling Central Air
Flooring Tile, Hardwood
Fireplaces Number 2
Fireplaces Type Dining Room, Living Room
Appliance Water Heater, Dishwasher, Disposal, Microwave, Freezer, Washer, Dryer, Water Treatment, Range Hood, Plumbed For Ice Maker
Laundry Remodeled, Second Floor
Exterior
Exterior Feature Deck - Roof, Rain Gutters, Professional Landscaping, Sprinkler System
Garage Spaces 1.0
Community Features Public Transportation, Shopping, Park, Walk/Jog Trails, Golf, Medical Facility, Bike Path, House of Worship, Public School, T-Station, University
Utilities Available for Gas Range, Icemaker Connection
Waterfront false
Waterfront Description Beach Front,Beach Access,Ocean,Walk to,Beach Ownership(Private,Deeded Rights)
Roof Type Shingle
Total Parking Spaces 4
Garage Yes
Building
Lot Description Level
Foundation Concrete Perimeter
Sewer Public Sewer
Water Public
Others
Senior Community false
Read Less Info
Want to know what your home might be worth? Contact us for a FREE valuation!

Our team is ready to help you sell your home for the highest possible price ASAP
Bought with The Susan Schale Team • Keller Williams Realty Evolution

"My job is to find and attract mastery-based agents to the office, protect the culture, and make sure everyone is happy! "






