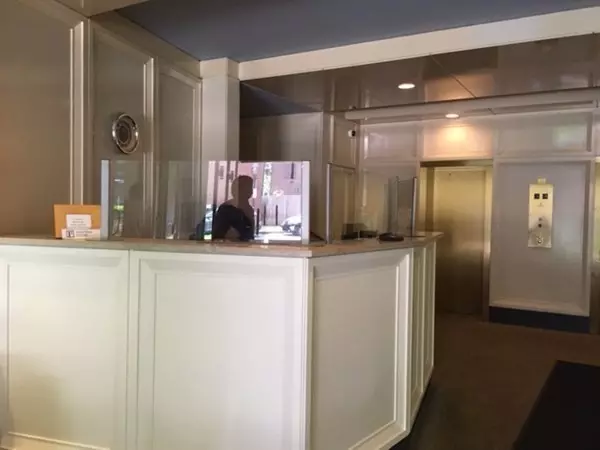$1,800,000
$1,800,000
For more information regarding the value of a property, please contact us for a free consultation.
2 Beds
2 Baths
1,235 SqFt
SOLD DATE : 08/28/2024
Key Details
Sold Price $1,800,000
Property Type Condo
Sub Type Condominium
Listing Status Sold
Purchase Type For Sale
Square Footage 1,235 sqft
Price per Sqft $1,457
MLS Listing ID 73264741
Sold Date 08/28/24
Bedrooms 2
Full Baths 2
HOA Fees $1,747/mo
Year Built 1952
Annual Tax Amount $13,897
Tax Year 2024
Property Description
Tastefully connected 2 condos into one. Enjoy spacious and comfortable City life, beautiful oak floor stained in black thru out, with seasonal view of Charles River, Layout is Master bedroom and full bath is one end with access to balcony and renovated kitchen with black granite countertop with white cabinet is open to living room with also access to balcony and dining room and 2nd bedroom with full bath is the other end, deeded one car garage parking, 2 combined assigned storage in the basement, pet friendly , no smoking, bike storage area, clean and large common laundry and Lovely Lobby with door man, huge common roof deck has view of city and river, fenced in courtyard with trees and a lot of flowers, on site super well-maintained management. 3 elevators for convenience. sold as you see it. Conveniently walk to MGH, MBTA, PARK, THEATERS, MUSEUMS, many restaurants, store
Location
State MA
County Suffolk
Area Beacon Hill
Zoning CR
Direction Charles to Pinckney
Rooms
Basement Y
Dining Room Flooring - Hardwood, Balcony - Exterior
Kitchen Flooring - Hardwood, Remodeled
Interior
Heating Baseboard, Natural Gas
Cooling Window Unit(s), Wall Unit(s), Unit Control
Appliance Range, Dishwasher, Disposal, Microwave, Refrigerator
Laundry In Basement
Exterior
Exterior Feature Courtyard, Deck - Roof, Balcony, Fenced Yard, Garden
Garage Spaces 1.0
Fence Security, Fenced
Community Features Public Transportation, Shopping, Park, Medical Facility, Bike Path, Highway Access, Private School, T-Station
Waterfront false
Total Parking Spaces 1
Garage Yes
Building
Story 1
Sewer Public Sewer
Water Public
Others
Pets Allowed Yes
Senior Community false
Read Less Info
Want to know what your home might be worth? Contact us for a FREE valuation!

Our team is ready to help you sell your home for the highest possible price ASAP
Bought with Fabyan and Filias Team • J. Barrett & Company

"My job is to find and attract mastery-based agents to the office, protect the culture, and make sure everyone is happy! "






