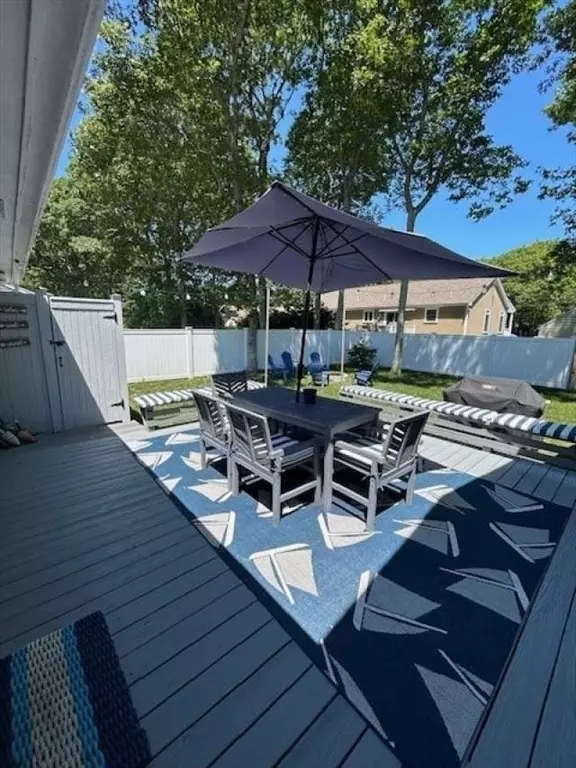$905,000
$879,900
2.9%For more information regarding the value of a property, please contact us for a free consultation.
3 Beds
2.5 Baths
1,456 SqFt
SOLD DATE : 08/29/2024
Key Details
Sold Price $905,000
Property Type Single Family Home
Sub Type Single Family Residence
Listing Status Sold
Purchase Type For Sale
Square Footage 1,456 sqft
Price per Sqft $621
Subdivision Great Harbors
MLS Listing ID 73259060
Sold Date 08/29/24
Style Ranch
Bedrooms 3
Full Baths 2
Half Baths 1
HOA Fees $286/mo
HOA Y/N true
Year Built 1966
Annual Tax Amount $4,152
Tax Year 2024
Lot Size 10,018 Sqft
Acres 0.23
Property Description
Wonderful opportunity to live in the desirable waterfront community of GREAT HARBORS. This bright ranch style home has many new updates kitchen, roof, fence, driveway, furnace, water heater and windows to name a few. The kitchen is open to the spacious living room and a separate dining area. Two slider doors off the kitchen and living room let in an abundance of natural light and lead to a private wooden deck, outdoor shower and large fenced in yard. This home includes hardwood floors, central AC, a full basement with interior access, attached 1 car garage, 2.5 baths and new half bath and laundry room. Become a member of the Great Harbors Association and enjoy all the amenities; club house, pool, tennis, pickleball and playground, boat launch and dock/slips for members.
Location
State MA
County Barnstable
Area East Falmouth
Zoning RB
Direction Located within Great Harbors.
Rooms
Basement Full, Concrete
Interior
Interior Features Other
Heating Forced Air, Natural Gas
Cooling Central Air
Flooring Tile, Hardwood, Wood Laminate
Fireplaces Number 1
Fireplaces Type Dining Room
Appliance Tankless Water Heater, Range, Dishwasher, Disposal, Microwave, Refrigerator, Washer, Dryer
Laundry Gas Dryer Hookup
Exterior
Exterior Feature Deck, Fenced Yard, Outdoor Shower
Garage Spaces 1.0
Fence Fenced/Enclosed, Fenced
Community Features Pool, Tennis Court(s), House of Worship, Marina
Utilities Available for Gas Range, for Gas Dryer
Waterfront Description Beach Front,Bay,Walk to,3/10 to 1/2 Mile To Beach,Beach Ownership(Association)
Roof Type Shingle
Total Parking Spaces 7
Garage Yes
Building
Foundation Concrete Perimeter
Sewer Private Sewer
Water Public
Others
Senior Community false
Read Less Info
Want to know what your home might be worth? Contact us for a FREE valuation!

Our team is ready to help you sell your home for the highest possible price ASAP
Bought with Stacie Kapulka • Sotheby's International Realty

"My job is to find and attract mastery-based agents to the office, protect the culture, and make sure everyone is happy! "






