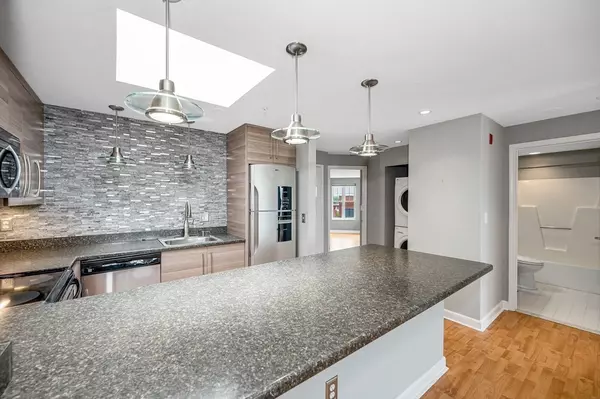$440,000
$460,000
4.3%For more information regarding the value of a property, please contact us for a free consultation.
2 Beds
2 Baths
835 SqFt
SOLD DATE : 08/29/2024
Key Details
Sold Price $440,000
Property Type Condo
Sub Type Condominium
Listing Status Sold
Purchase Type For Sale
Square Footage 835 sqft
Price per Sqft $526
MLS Listing ID 73243105
Sold Date 08/29/24
Bedrooms 2
Full Baths 2
HOA Fees $750/mo
Year Built 1990
Annual Tax Amount $4,557
Tax Year 2024
Property Description
If you have been waiting for a top floor corner unit, then this is the unit for you. This lovingly maintained unit is bathed in natural light. The unit boasts a tastefully updated open-concept kitchen and living area, two full baths, and in-unit laundry with the washer and dryer included as gifts. The living room has cathedral ceilings and lovely views of Salem. The kitchen features stainless steel appliances with lots of cabinets for all your gourmet essentials. The main bedroom features a generous sized closet and main bath. This unit has all the space, location and style you want in urban-suburban living. You will have covered garage parking at the Museum Garage, which is next to the building. Nestled in the heart of historic Salem, it’s conveniently close to the MBTA station, fine dining and trendy shops. All of this with easy access to Route 95. The Essex offers luxurious yet affordable North Shore living, featuring an indoor pool, exercise room and green space.
Location
State MA
County Essex
Zoning RB
Direction Washington to Church St. Visitors should park in lot across the street or at Museum Garage.
Rooms
Basement Y
Primary Bedroom Level First
Kitchen Skylight, Cathedral Ceiling(s), Flooring - Laminate, Cabinets - Upgraded, Open Floorplan, Stainless Steel Appliances, Lighting - Pendant
Interior
Interior Features Internet Available - Unknown
Heating Forced Air, Individual
Cooling Central Air, Individual
Flooring Tile, Laminate
Appliance Range, Dishwasher, Microwave, Refrigerator, Washer, Dryer
Laundry Electric Dryer Hookup, Washer Hookup, First Floor, In Unit
Exterior
Exterior Feature Garden, Professional Landscaping
Garage Spaces 1.0
Pool Association, In Ground
Community Features Public Transportation, Shopping, Pool, Park, Medical Facility, Laundromat, Bike Path, Highway Access, House of Worship, Marina, Private School, Public School, T-Station, University
Utilities Available for Electric Oven, for Electric Dryer, Washer Hookup
Waterfront false
Roof Type Shingle
Garage Yes
Building
Story 1
Sewer Public Sewer
Water Public
Others
Pets Allowed Yes w/ Restrictions
Senior Community false
Acceptable Financing Contract
Listing Terms Contract
Read Less Info
Want to know what your home might be worth? Contact us for a FREE valuation!

Our team is ready to help you sell your home for the highest possible price ASAP
Bought with Tina Crowley • Compass

"My job is to find and attract mastery-based agents to the office, protect the culture, and make sure everyone is happy! "






