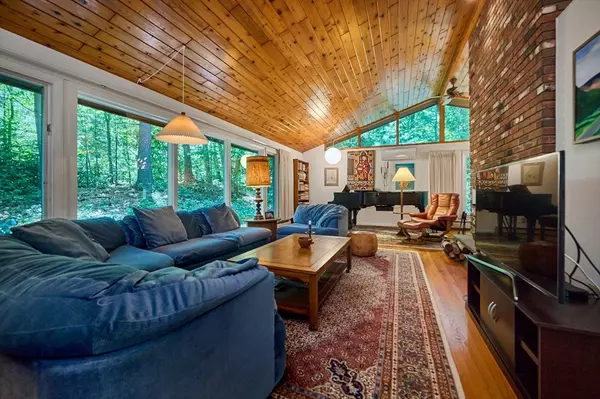$631,000
$579,900
8.8%For more information regarding the value of a property, please contact us for a free consultation.
4 Beds
3 Baths
2,212 SqFt
SOLD DATE : 08/30/2024
Key Details
Sold Price $631,000
Property Type Single Family Home
Sub Type Single Family Residence
Listing Status Sold
Purchase Type For Sale
Square Footage 2,212 sqft
Price per Sqft $285
Subdivision Morgan Circle
MLS Listing ID 73261226
Sold Date 08/30/24
Style Contemporary,Raised Ranch
Bedrooms 4
Full Baths 3
HOA Y/N false
Year Built 1972
Annual Tax Amount $9,205
Tax Year 2024
Lot Size 0.620 Acres
Acres 0.62
Property Description
Wow, what an uplifting feeling as you cast your eyes on the gorgeous wood-lined cathedral ceiling encompassing the open floor plan of this Contemporary, split-level 2212 SF home. The fulcrum that grounds the space is the soaring, brick fireplace: on 1 side is the inviting, grand LR w/ oak floors & mini-split; on the other, a beautifully remodeled kitchen w/ abundant cherry cabinetry, newer appliances, & tile floor, all bathed in light by 2 skylights & under-counter-mounted lighting. The DR adjoins both spaces. Two windowed S & W facing walls plus glass slider bring the woodsy, natural environs in, while inviting you to an expansive wood deck overlooking your private refuge. Off the center-hall are the large, main bedroom w/ bath & mini-split & 3 more bedrooms w/ updated bath. The 1st level sports a welcoming Fam Rm w/ fireplace, built-in shelving along w/ a wall of windows, 3rd bath, separate laundry & access to 2-car garage. Perks: Buderus boiler, 2 mini-splits, exterior stained, etc
Location
State MA
County Hampshire
Zoning RN
Direction From Center: East Pleasant, right on Pine St., right on Hitching Post Rd, 2nd right into Morgan Circ
Rooms
Family Room Closet/Cabinets - Custom Built, Flooring - Wall to Wall Carpet, Window(s) - Picture, Exterior Access, Lighting - Overhead
Basement Full, Partially Finished, Garage Access
Primary Bedroom Level Main, Second
Dining Room Flooring - Hardwood, Window(s) - Picture, Deck - Exterior, Exterior Access, Slider, Lighting - Overhead
Kitchen Skylight, Cathedral Ceiling(s), Flooring - Stone/Ceramic Tile, Dining Area, Countertops - Upgraded, Deck - Exterior, Exterior Access, Open Floorplan, Remodeled, Slider, Stainless Steel Appliances, Lighting - Overhead
Interior
Interior Features Entrance Foyer
Heating Central, Baseboard, Oil, Ductless
Cooling Ductless
Flooring Tile, Carpet, Hardwood, Flooring - Stone/Ceramic Tile
Fireplaces Number 1
Fireplaces Type Family Room, Living Room
Appliance Water Heater, Range, Dishwasher, Refrigerator, Washer, Dryer
Laundry Flooring - Vinyl, Cabinets - Upgraded, Electric Dryer Hookup, Washer Hookup, Lighting - Overhead, Sink, First Floor
Exterior
Exterior Feature Deck - Wood, Screens
Garage Spaces 2.0
Community Features Public Transportation, Shopping, Park, Walk/Jog Trails, Conservation Area, Public School, University
Utilities Available for Electric Range, for Electric Dryer, Washer Hookup
Waterfront false
Waterfront Description Beach Front,Lake/Pond,1 to 2 Mile To Beach,Beach Ownership(Public)
Roof Type Shingle
Total Parking Spaces 3
Garage Yes
Building
Lot Description Wooded, Sloped
Foundation Concrete Perimeter
Sewer Public Sewer
Water Public
Schools
Elementary Schools Wildwood
Middle Schools Amherst Reg Ms
High Schools Amherst Reg Hs
Others
Senior Community false
Read Less Info
Want to know what your home might be worth? Contact us for a FREE valuation!

Our team is ready to help you sell your home for the highest possible price ASAP
Bought with Micki L. Sanderson • Delap Real Estate LLC

"My job is to find and attract mastery-based agents to the office, protect the culture, and make sure everyone is happy! "






