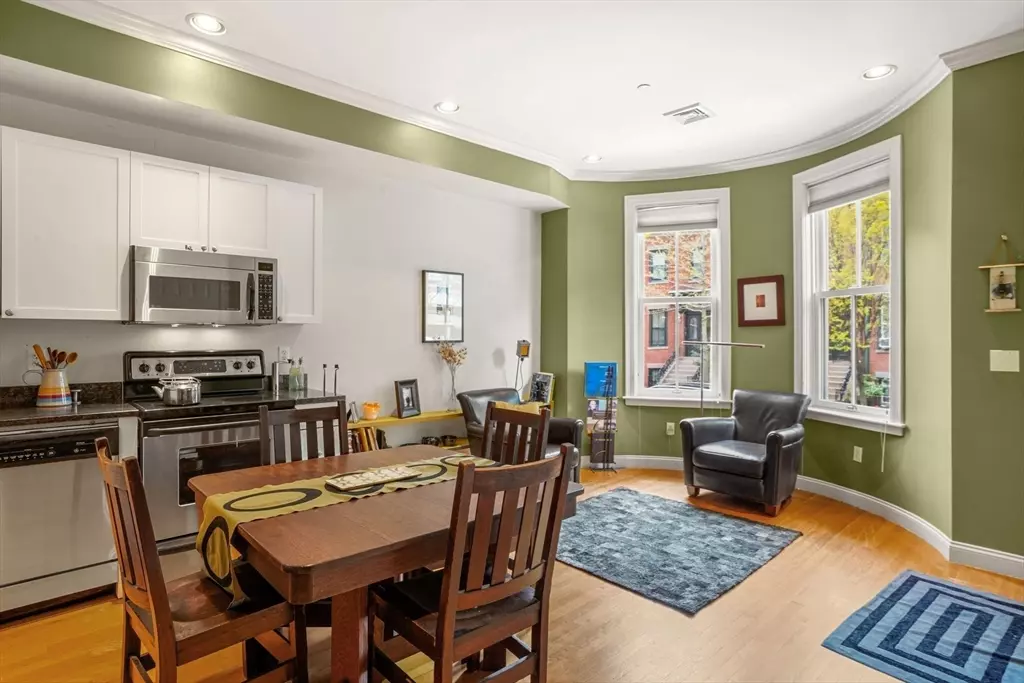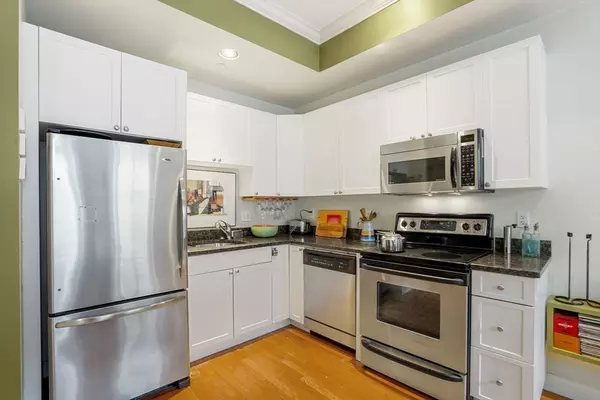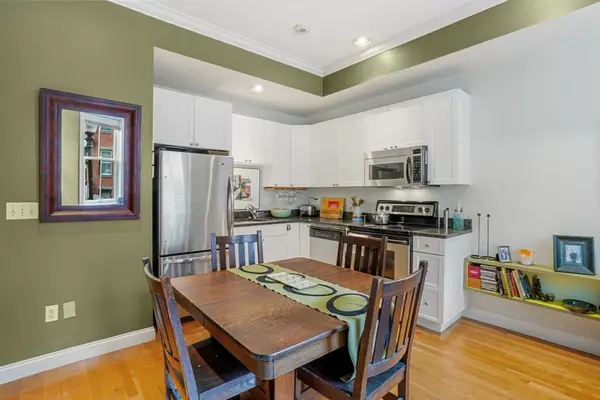$536,671
$536,671
For more information regarding the value of a property, please contact us for a free consultation.
1 Bed
1 Bath
604 SqFt
SOLD DATE : 08/30/2024
Key Details
Sold Price $536,671
Property Type Condo
Sub Type Condominium
Listing Status Sold
Purchase Type For Sale
Square Footage 604 sqft
Price per Sqft $888
MLS Listing ID 73231495
Sold Date 08/30/24
Bedrooms 1
Full Baths 1
HOA Fees $146/mo
Year Built 2002
Annual Tax Amount $5,311
Tax Year 2024
Property Description
This lovely parlor-level floor-through 604 SF 1 bed home is in a beautiful brownstone-style building that was newly constructed in 2002. The living-dining area features wood floors, high ceilings, recessed lighting, and a sunny bay window. The granite and steel kitchen is fully applianced (It does include a dishwasher and over-stove MW) and has white shaker cabinets. Very large bedroom with walk-in closet, rear deck. Marble bath with tub. Laundry in unit. 5 year old gas heat and A/C. Low $146.19 condo fee. R.E. Tax only $1,708 after residential exemption, currently in place. Seller needs to close no sooner than8/31/24. **This is a CITY OF BOSTON AFFORDABLE condo. This unit is eligible for purchase by 1 or 2 people with a combined income of no more than $196k and assets not to exceed $100k excluding qualified retirement funds. You MUST OWNER-OCCUPY for your entire term of ownership. See attachments in MLS for basic eligibility requirements and offer procedures (or get in touch).**
Location
State MA
County Suffolk
Area South End
Zoning Res.
Direction E. Brookline between Harrison and Albany
Rooms
Basement N
Interior
Heating Forced Air
Cooling Central Air
Flooring Wood, Renewable/Sustainable Flooring Materials
Appliance Range, Dishwasher, Disposal, Microwave, Refrigerator, Washer/Dryer
Laundry In Unit
Exterior
Exterior Feature Deck - Wood
Community Features Public Transportation, Shopping, Medical Facility, Highway Access, Private School, Public School, T-Station, University
Roof Type Rubber
Garage No
Building
Story 1
Sewer Public Sewer
Water Public
Others
Pets Allowed Yes w/ Restrictions
Senior Community false
Read Less Info
Want to know what your home might be worth? Contact us for a FREE valuation!

Our team is ready to help you sell your home for the highest possible price ASAP
Bought with Focus Team • Focus Real Estate

"My job is to find and attract mastery-based agents to the office, protect the culture, and make sure everyone is happy! "






