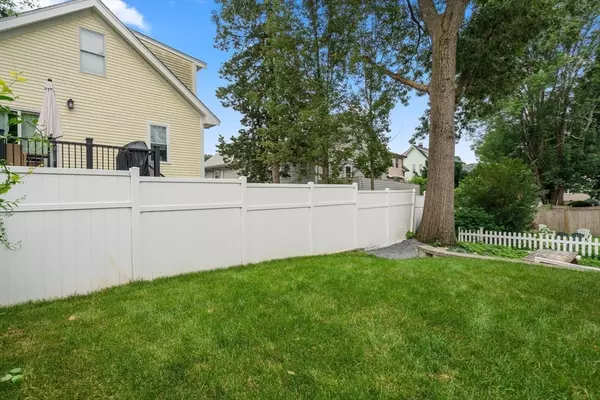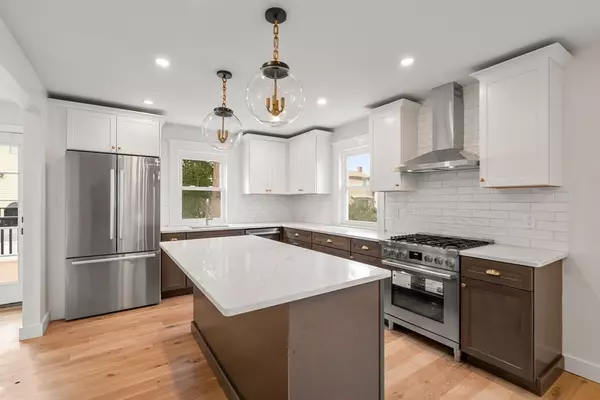$960,000
$995,000
3.5%For more information regarding the value of a property, please contact us for a free consultation.
4 Beds
4 Baths
2,200 SqFt
SOLD DATE : 08/30/2024
Key Details
Sold Price $960,000
Property Type Single Family Home
Sub Type Single Family Residence
Listing Status Sold
Purchase Type For Sale
Square Footage 2,200 sqft
Price per Sqft $436
MLS Listing ID 73266132
Sold Date 08/30/24
Style Cape
Bedrooms 4
Full Baths 4
HOA Y/N false
Year Built 1930
Annual Tax Amount $7,064
Tax Year 2024
Lot Size 3,920 Sqft
Acres 0.09
Property Description
Welcome to West Roxbury! This new 2024 renovation offers 4 bedrooms, 4 full baths, a private deck and yard. Spanning over 2200 square feet across three floors, this single family has it all. The main level boasts a spacious bedroom, a full bath, a large living & dining area and a beautiful brand-new chef’s kitchen featuring custom cabinetry, Bosch appliances, and quartz countertops. Hardwood floors grace the entire home and exquisite custom trim & tile details throughout. The 2nd level of the home includes a large primary bedroom w/ an en suite bath and a walk in closet and another large bedroom and full bath. Other features include: a fully finished basement, ductless mini split AC/Heat, tankless hot water tank, and 4 off street parking spots in the driveway. Don't miss out on this exceptional opportunity! Open House this weekend, Saturday 7/20 from 11am-12:30pm or setup a private showing today!
Location
State MA
County Suffolk
Area West Roxbury
Zoning R2
Direction Use GPS
Rooms
Basement Full, Finished, Walk-Out Access, Interior Entry
Interior
Interior Features Internet Available - Broadband
Heating Electric, Ductless
Cooling Ductless
Flooring Tile, Hardwood, Engineered Hardwood
Appliance Gas Water Heater, Tankless Water Heater, Range, Dishwasher, Disposal, Microwave, Refrigerator, Washer, Dryer, ENERGY STAR Qualified Refrigerator, ENERGY STAR Qualified Dryer, ENERGY STAR Qualified Dishwasher, ENERGY STAR Qualified Washer, Range Hood, Cooktop, Rangetop - ENERGY STAR, Oven
Laundry Electric Dryer Hookup
Exterior
Exterior Feature Porch - Enclosed, Deck, Deck - Composite, Rain Gutters, Professional Landscaping, Garden
Community Features Public Transportation, Shopping, Park, Walk/Jog Trails, Golf, Medical Facility, Conservation Area, Highway Access, House of Worship, Private School, Public School
Utilities Available for Gas Range, for Electric Dryer
Waterfront false
Roof Type Shingle
Total Parking Spaces 4
Garage No
Building
Lot Description Level
Foundation Block
Sewer Public Sewer
Water Public
Others
Senior Community false
Read Less Info
Want to know what your home might be worth? Contact us for a FREE valuation!

Our team is ready to help you sell your home for the highest possible price ASAP
Bought with Condon-Droney Team • Gilmore Murphy Realty LLC

"My job is to find and attract mastery-based agents to the office, protect the culture, and make sure everyone is happy! "






