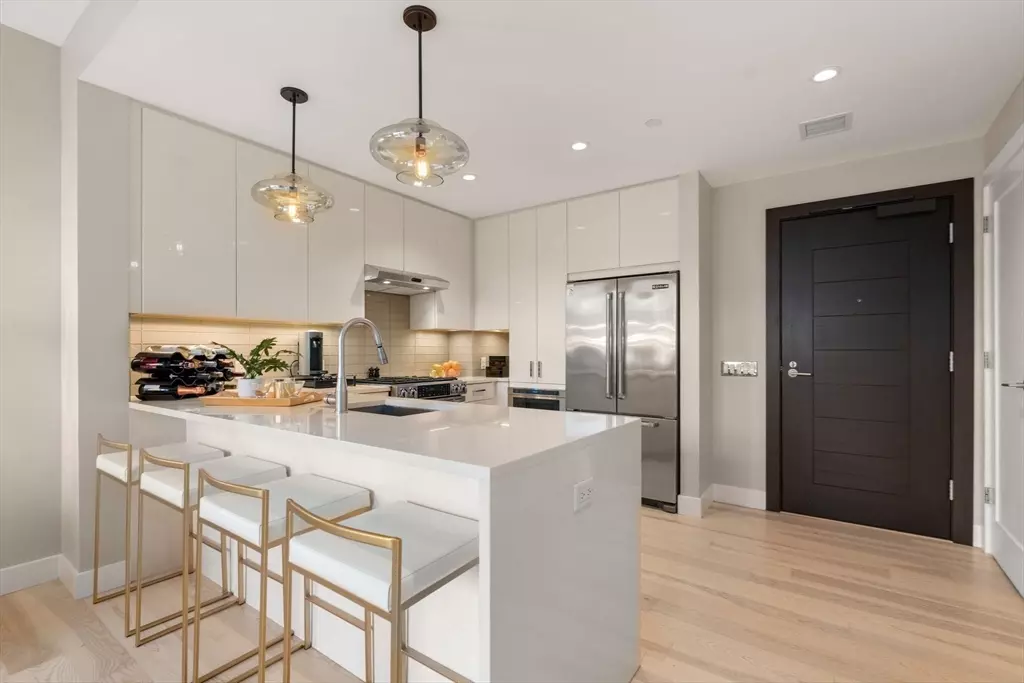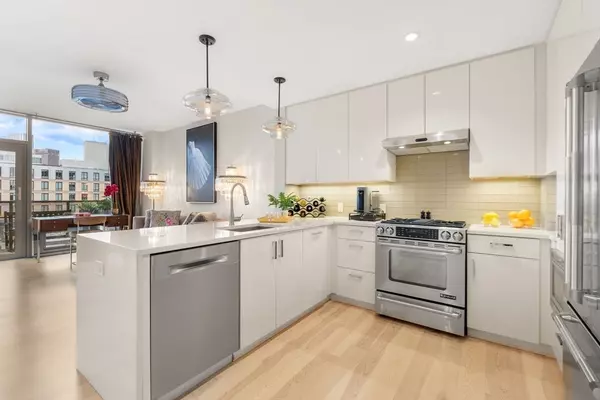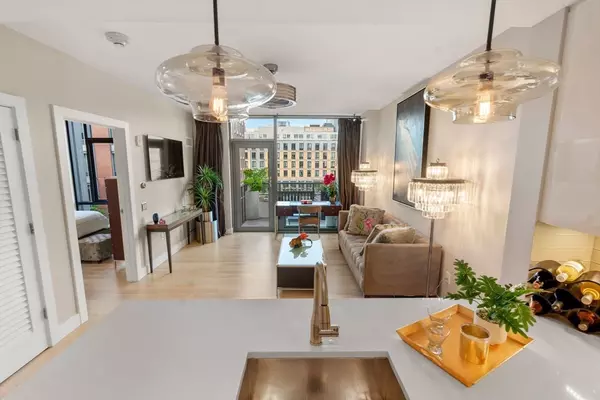$780,000
$799,000
2.4%For more information regarding the value of a property, please contact us for a free consultation.
1 Bed
1 Bath
692 SqFt
SOLD DATE : 09/06/2024
Key Details
Sold Price $780,000
Property Type Condo
Sub Type Condominium
Listing Status Sold
Purchase Type For Sale
Square Footage 692 sqft
Price per Sqft $1,127
MLS Listing ID 73245042
Sold Date 09/06/24
Bedrooms 1
Full Baths 1
HOA Fees $849/mo
Year Built 2015
Annual Tax Amount $8,012
Tax Year 2024
Property Description
SUMMER POOL PASS GIFTED TO BUYERS! Residence 412 is the most desirable 1 bedroom layout at Sepia - a full-service luxury building in the South End. This home offers an inviting open-concept configuration with floor-to-ceiling windows and private balcony. Upon entering, you're greeted by high ceilings and abundant natural light showcasing the effortless flow of the living spaces. The gourmet kitchen is the heart of the home with ample cabinetry, stainless steel appliances, gas stove, and Quartz countertops. The peninsula with waterfall edge and pendant lighting is ideal for dining and entertaining. The generous living room opens to the exclusive balcony. The large bedroom features floor-to-ceiling windows and 2 elegant chandeliers leading to the walk-in closet. Pocket doors provide ensuite access to the tiled full bath with glass shower and floating vanity plus a 2nd door opening to the main living area. Additional features include in-unit laundry, AC, & dedicated leased garage parking.
Location
State MA
County Suffolk
Area South End
Zoning CD
Direction Washington Street or Harrison Avenue to Traveler Street
Rooms
Basement N
Primary Bedroom Level First
Kitchen Flooring - Hardwood, Countertops - Stone/Granite/Solid, Kitchen Island, Breakfast Bar / Nook, Open Floorplan, Stainless Steel Appliances, Gas Stove, Lighting - Pendant
Interior
Interior Features Walk-In Closet(s)
Heating Forced Air
Cooling Central Air
Flooring Tile, Hardwood
Appliance Range, Dishwasher, Disposal, Microwave, Refrigerator, Washer, Dryer
Laundry In Unit
Exterior
Exterior Feature Balcony / Deck, Deck - Roof, Balcony, City View(s)
Garage Spaces 1.0
Community Features Public Transportation, Shopping, Highway Access, T-Station
View Y/N Yes
View City
Roof Type Rubber
Garage Yes
Building
Story 1
Sewer Public Sewer
Water Public
Others
Pets Allowed Yes
Senior Community false
Read Less Info
Want to know what your home might be worth? Contact us for a FREE valuation!

Our team is ready to help you sell your home for the highest possible price ASAP
Bought with Park Hou Group • Splice Realty

"My job is to find and attract mastery-based agents to the office, protect the culture, and make sure everyone is happy! "






