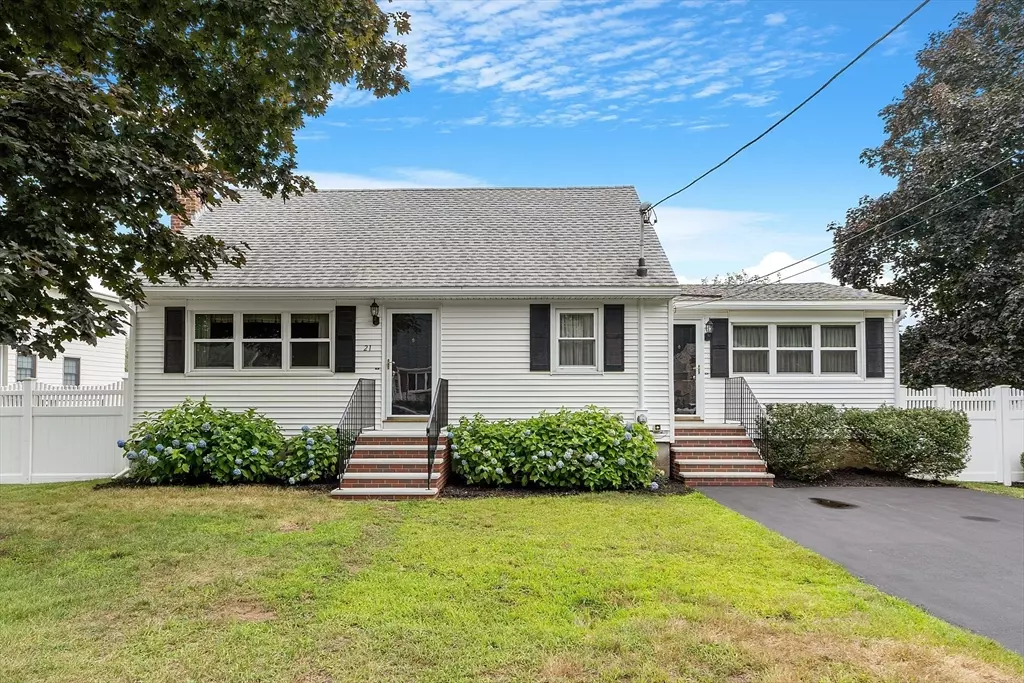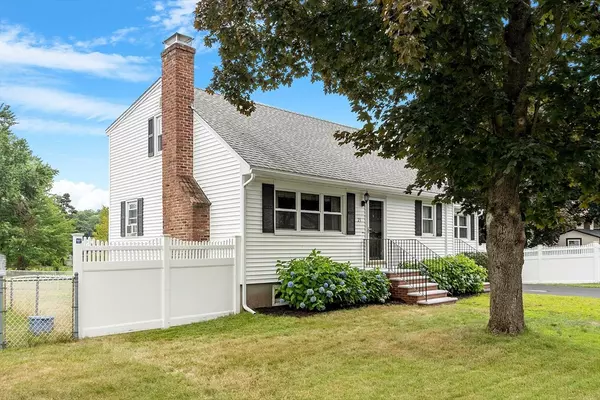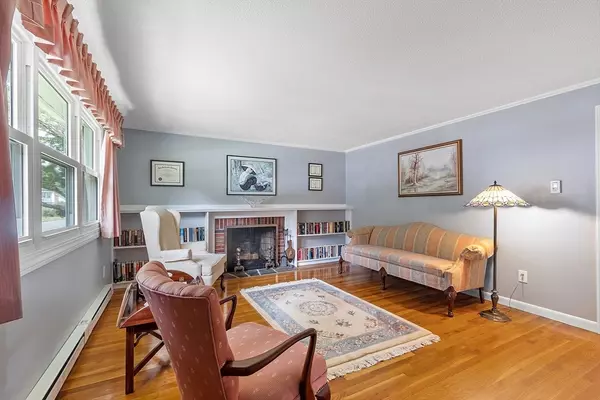$600,000
$550,000
9.1%For more information regarding the value of a property, please contact us for a free consultation.
3 Beds
2 Baths
1,850 SqFt
SOLD DATE : 09/10/2024
Key Details
Sold Price $600,000
Property Type Single Family Home
Sub Type Single Family Residence
Listing Status Sold
Purchase Type For Sale
Square Footage 1,850 sqft
Price per Sqft $324
MLS Listing ID 73274604
Sold Date 09/10/24
Style Cape
Bedrooms 3
Full Baths 2
HOA Y/N false
Year Built 1965
Annual Tax Amount $4,168
Tax Year 2024
Lot Size 7,405 Sqft
Acres 0.17
Property Description
Be prepared to be impressed at this move-in-ready Cape! Check out this beautifully maintained home in Mt. Vernon. Near the Andover town line, its location offers easy access to Rts. 495, 93 & 28. Beautiful hardwood flooring & crown moldings throughout all the rooms provide a cohesive look & feel! Living room sports a fireplace flanked by built-in bookcases. Your favorite room just might be the family room whose windows allow a lot of light into the room during the day while the 16 downlights can light up the room at night! Entertaining guests will be a pleasure in the spacious dining room, with its built-in china closet plus a double closet, and is open to the kitchen. Granite counters, custom, raised-panel cabinetry & a breakfast bar enhance the kitchen's appeal. 2nd floor sports 2 front-to-back bedrooms, each with a big closet & access to eaves storage, and a full bath with c/t tub area & flooring. 1st floor bath has a big, step-in shower with c/t walls & flooring. Great fenced yard!
Location
State MA
County Essex
Area South Lawrence
Zoning RES
Direction Corbett Rd. to Montrose Ave.
Rooms
Family Room Flooring - Hardwood, Crown Molding
Basement Full, Walk-Out Access, Interior Entry, Concrete, Unfinished
Primary Bedroom Level Second
Dining Room Closet/Cabinets - Custom Built, Flooring - Hardwood, Closet - Double
Kitchen Ceiling Fan(s), Flooring - Hardwood, Countertops - Stone/Granite/Solid
Interior
Heating Electric Baseboard
Cooling None
Flooring Tile, Hardwood
Fireplaces Number 1
Fireplaces Type Living Room
Appliance Electric Water Heater, Water Heater, Range, Dishwasher, Disposal, Microwave, Refrigerator, Washer, Dryer, Range Hood
Laundry In Basement, Electric Dryer Hookup, Washer Hookup
Exterior
Exterior Feature Screens, Fenced Yard
Fence Fenced/Enclosed, Fenced
Community Features Public Transportation, Shopping, Park, Highway Access, Public School
Utilities Available for Electric Range, for Electric Dryer, Washer Hookup
Waterfront false
Roof Type Shingle
Total Parking Spaces 2
Garage No
Building
Lot Description Level
Foundation Concrete Perimeter
Sewer Public Sewer
Water Public
Others
Senior Community false
Read Less Info
Want to know what your home might be worth? Contact us for a FREE valuation!

Our team is ready to help you sell your home for the highest possible price ASAP
Bought with Richard Harkins • EWK Realty

"My job is to find and attract mastery-based agents to the office, protect the culture, and make sure everyone is happy! "






