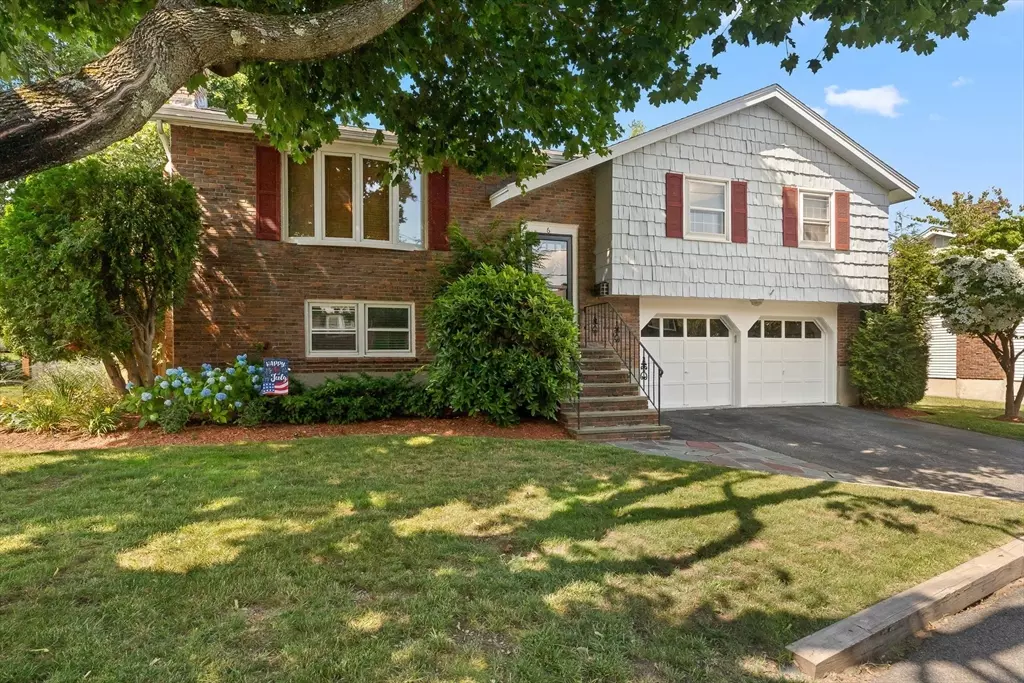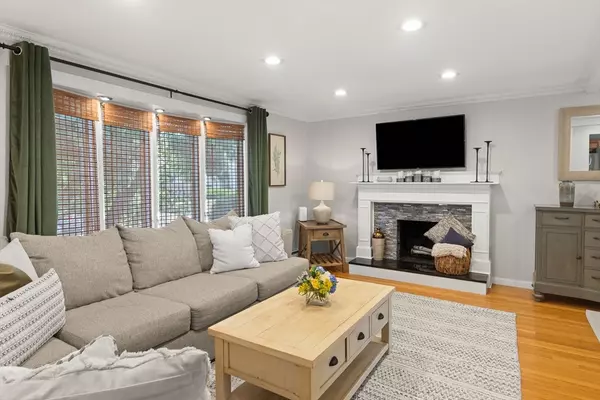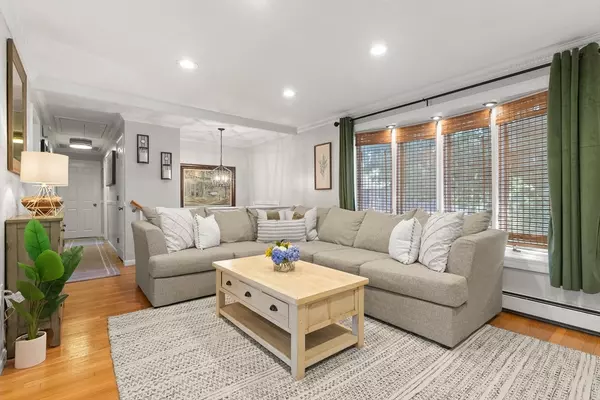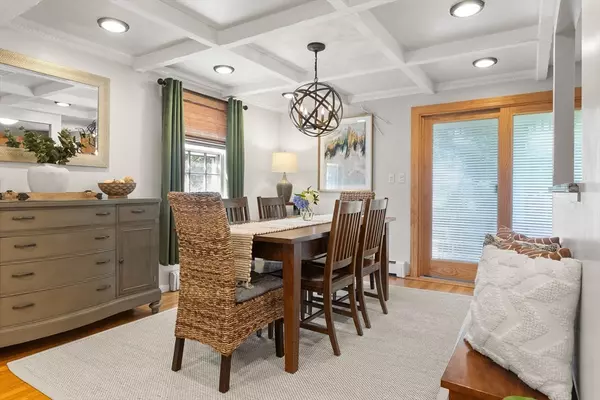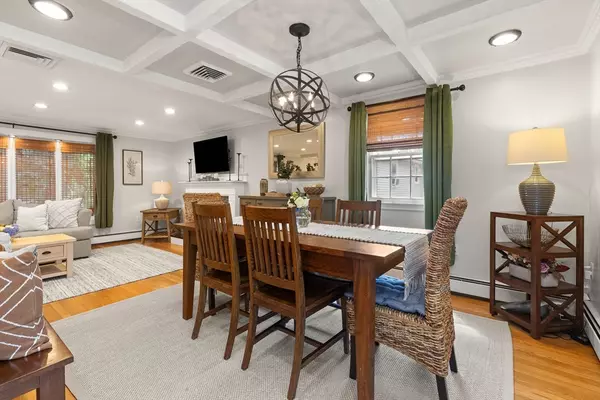$765,000
$769,000
0.5%For more information regarding the value of a property, please contact us for a free consultation.
3 Beds
2 Baths
1,645 SqFt
SOLD DATE : 09/10/2024
Key Details
Sold Price $765,000
Property Type Single Family Home
Sub Type Single Family Residence
Listing Status Sold
Purchase Type For Sale
Square Footage 1,645 sqft
Price per Sqft $465
MLS Listing ID 73257762
Sold Date 09/10/24
Style Split Entry
Bedrooms 3
Full Baths 2
HOA Y/N false
Year Built 1975
Annual Tax Amount $7,230
Tax Year 2024
Lot Size 6,969 Sqft
Acres 0.16
Property Description
Move right in! This home is ready for the new owners. The living room is open and spacious with hardwood floors and fireplace.The dining room is right off the living room and the kitchen and features a door leading out to the deck overlooking the beautiful landscaped back yard. The kitchen has plenty of wood cabinets, granite countertops and stainless steel appliances. The main bathroom has been completely renovated with tub and shower, vanity and linen closet. Three bedrooms with spacious closets and all hard wood floors will complete the main floor. The lower level features a large family room with fireplace that not only could be a sitting room but could also have a gym and/or home office. The bathroom in the lower level has a shower and sink with vanity. Other features of this home is a two car garage, two car additional parking, central air conditioning, fenced in yard, seven year old roof, new hot water heater, beautiful landscaping, irrigation system and so much more!
Location
State MA
County Essex
Zoning R1
Direction Loring Avenue to Station Road to Bradley Road to Marion Road
Rooms
Family Room Flooring - Hardwood, Cable Hookup
Primary Bedroom Level First
Dining Room Flooring - Hardwood, Deck - Exterior, Open Floorplan
Kitchen Flooring - Laminate, Countertops - Stone/Granite/Solid, Recessed Lighting, Stainless Steel Appliances, Gas Stove
Interior
Interior Features Central Vacuum
Heating Baseboard, Natural Gas
Cooling Central Air
Flooring Tile, Hardwood
Fireplaces Number 2
Fireplaces Type Family Room, Living Room
Appliance Gas Water Heater, Range, Dishwasher, Disposal, Microwave, Refrigerator
Laundry In Basement
Exterior
Exterior Feature Deck, Storage, Professional Landscaping, Fenced Yard
Garage Spaces 2.0
Fence Fenced/Enclosed, Fenced
Community Features Public Transportation, Shopping, Golf, Medical Facility, House of Worship, T-Station, University
Waterfront false
Waterfront Description Beach Front,Harbor,1 to 2 Mile To Beach,Beach Ownership(Public)
Roof Type Shingle
Total Parking Spaces 2
Garage Yes
Building
Lot Description Cleared, Level
Foundation Concrete Perimeter
Sewer Public Sewer
Water Public
Others
Senior Community false
Read Less Info
Want to know what your home might be worth? Contact us for a FREE valuation!

Our team is ready to help you sell your home for the highest possible price ASAP
Bought with Alexandra Mannion • Keller Williams Realty Signature Properties

"My job is to find and attract mastery-based agents to the office, protect the culture, and make sure everyone is happy! "

