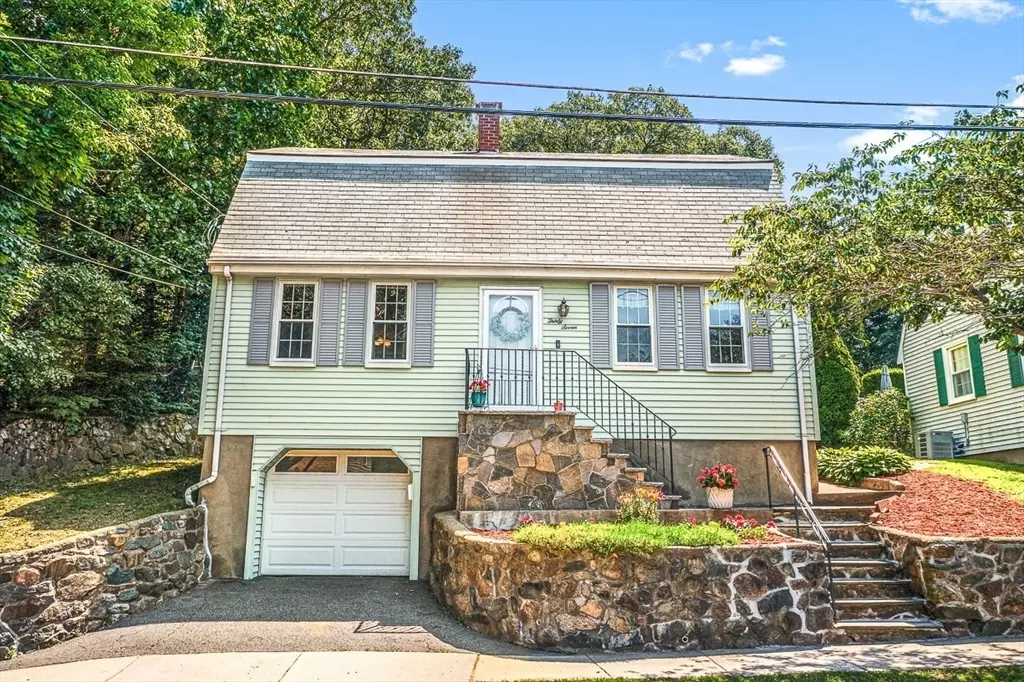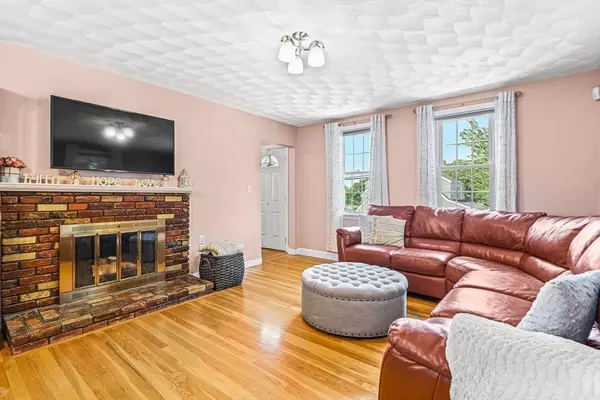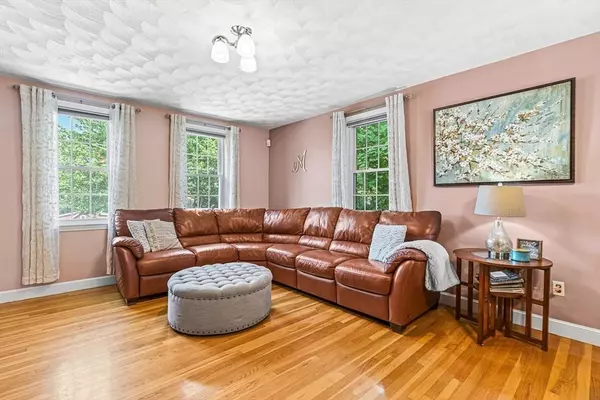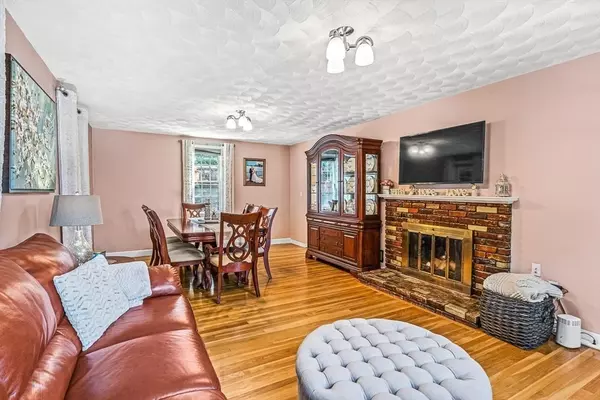$600,000
$599,000
0.2%For more information regarding the value of a property, please contact us for a free consultation.
3 Beds
1.5 Baths
1,498 SqFt
SOLD DATE : 09/12/2024
Key Details
Sold Price $600,000
Property Type Single Family Home
Sub Type Single Family Residence
Listing Status Sold
Purchase Type For Sale
Square Footage 1,498 sqft
Price per Sqft $400
MLS Listing ID 73254093
Sold Date 09/12/24
Style Colonial
Bedrooms 3
Full Baths 1
Half Baths 1
HOA Y/N false
Year Built 1965
Annual Tax Amount $5,544
Tax Year 2024
Lot Size 4,791 Sqft
Acres 0.11
Property Description
Welcome to this lovely home nestled in a peaceful, sought-after neighborhood! This charmer boasts curb appeal & a coveted location, close to many Ward1 amenities. Embrace a flexible floor plan with a living rm graced by a cozy fireplace & natural flow into the spacious dining & family rms –perfect for entertaining. The kitchen features modern appliances, gas range, pantry, eat-in area & convenient access to a 1/2 bath & the picturesque backyard. Upstairs, relax in the large primary bedrm with a deep closet, or in the 2 add'l generously sized bedrooms. A full bath with linen closet completes the 2nd floor. Unwind in the privacy of your serene yard, complete with a stone patio & shed. Laundry & ample storage are found in the lower level. New granite front steps, central A/C, gas heat, 1-car garage, tons of natural light & hardwood floors add to the appeal of this sweet home. Enjoy easy access to Rte 1, 128, 95, buses, commuter line, local beaches, endless dining/shopping options & more!
Location
State MA
County Essex
Area Wyoma
Zoning R1
Direction Broadway to Mayfair Street to Piedmont Street
Rooms
Family Room Flooring - Hardwood, Open Floorplan, Lighting - Pendant
Basement Partial, Interior Entry, Garage Access, Concrete, Unfinished
Primary Bedroom Level Second
Dining Room Flooring - Hardwood, Open Floorplan, Lighting - Overhead
Kitchen Ceiling Fan(s), Flooring - Stone/Ceramic Tile, Dining Area, Pantry, Recessed Lighting, Stainless Steel Appliances, Gas Stove, Lighting - Pendant, Lighting - Overhead
Interior
Interior Features Closet, Lighting - Overhead, Entry Hall, Foyer
Heating Forced Air, Natural Gas
Cooling Central Air
Flooring Tile, Hardwood, Flooring - Hardwood
Fireplaces Number 1
Fireplaces Type Living Room
Appliance Gas Water Heater, Water Heater, Oven, Dishwasher, Disposal, Microwave, Range, Refrigerator, Washer, Dryer, Plumbed For Ice Maker
Laundry In Basement, Gas Dryer Hookup, Washer Hookup
Exterior
Exterior Feature Patio, Rain Gutters, Storage, Stone Wall
Garage Spaces 1.0
Community Features Public Transportation, Shopping, Tennis Court(s), Park, Walk/Jog Trails, Golf, Medical Facility, Bike Path, Conservation Area, Highway Access, House of Worship, Private School, Public School, T-Station, Sidewalks
Utilities Available for Gas Range, for Gas Dryer, Washer Hookup, Icemaker Connection
Waterfront false
Waterfront Description Beach Front,Harbor,Lake/Pond,Ocean,1 to 2 Mile To Beach,Beach Ownership(Public)
Roof Type Shingle
Total Parking Spaces 1
Garage Yes
Building
Foundation Concrete Perimeter
Sewer Public Sewer
Water Public
Schools
Elementary Schools Sisson
Middle Schools Pickering
High Schools English
Others
Senior Community false
Read Less Info
Want to know what your home might be worth? Contact us for a FREE valuation!

Our team is ready to help you sell your home for the highest possible price ASAP
Bought with Sabrina Carr Group • William Raveis R.E. & Home Services

"My job is to find and attract mastery-based agents to the office, protect the culture, and make sure everyone is happy! "






