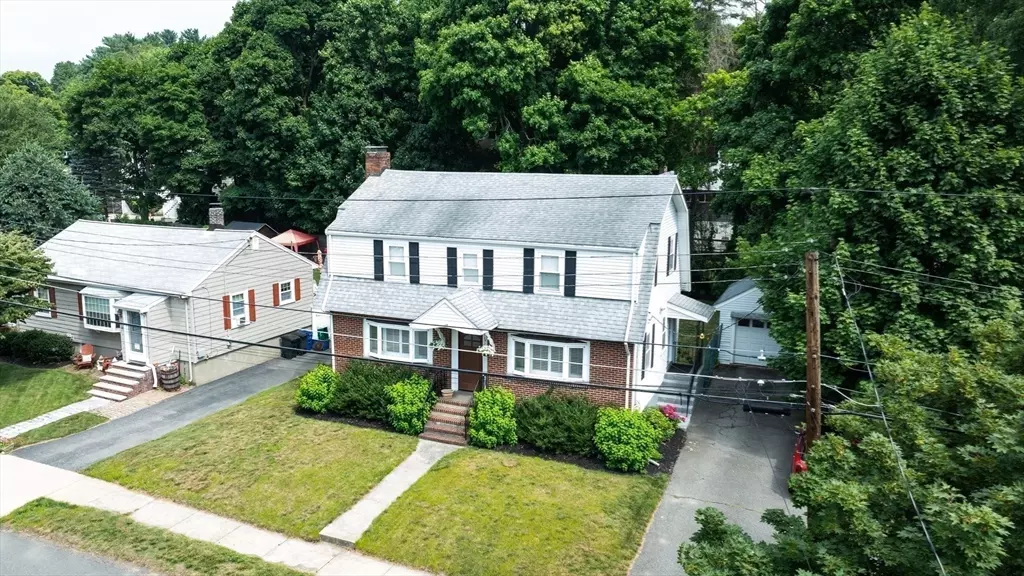$891,000
$879,000
1.4%For more information regarding the value of a property, please contact us for a free consultation.
4 Beds
2 Baths
1,872 SqFt
SOLD DATE : 09/16/2024
Key Details
Sold Price $891,000
Property Type Single Family Home
Sub Type Single Family Residence
Listing Status Sold
Purchase Type For Sale
Square Footage 1,872 sqft
Price per Sqft $475
Subdivision Robin Hood
MLS Listing ID 73266336
Sold Date 09/16/24
Style Colonial
Bedrooms 4
Full Baths 2
HOA Y/N false
Year Built 1946
Annual Tax Amount $7,132
Tax Year 2024
Lot Size 8,276 Sqft
Acres 0.19
Property Description
Experience complete luxury in one of Stoneham's most coveted neighborhoods at 63 Westwood Rd. This stunning 4 BR, 2 BA Colonial exudes elegance & charm, nestled in the desirable Robin Hood School area. The kitchen is a chef's dream with solid maple cabinetry, granite counters, Viking appliances, a spacious 4-seated island, and recessed lighting, all designed with a Tuscan flair. Both bathrooms are exquisitely appointed, complementing the home's upscale ambiance. Throughout the house, gleaming hardwood floors add warmth and sophistication, the large front-to-back living room features a cozy fireplace. Plantation shutters adorn the front rooms. Upstairs, discover an open landing area, 4 generously sized bedrooms, and a 2nd full bathroom. Add'l highlights include a 1-car garage, ample parking, and a level fenced-in backyard, perfect for outdoor enjoyment. Located near rtes 95 & 93, shopping, dining, and schools, this home offers the perfect blend of luxury, comfort, and convenience
Location
State MA
County Middlesex
Zoning RA
Direction Main Street to Westwood Road
Rooms
Basement Full, Interior Entry, Bulkhead, Concrete, Unfinished
Primary Bedroom Level Second
Dining Room Flooring - Hardwood, Window(s) - Bay/Bow/Box, Lighting - Pendant
Kitchen Flooring - Hardwood, Countertops - Stone/Granite/Solid, Kitchen Island, Cabinets - Upgraded, Stainless Steel Appliances, Gas Stove, Lighting - Pendant, Lighting - Overhead
Interior
Heating Hot Water, Oil
Cooling Window Unit(s)
Flooring Tile, Hardwood
Fireplaces Number 1
Fireplaces Type Living Room
Appliance Water Heater, Range, Dishwasher, Disposal, Refrigerator, Washer, Dryer
Laundry Electric Dryer Hookup, Exterior Access, Washer Hookup, In Basement
Exterior
Exterior Feature Patio, Fenced Yard
Garage Spaces 1.0
Fence Fenced/Enclosed, Fenced
Community Features Public Transportation, Shopping, Pool, Tennis Court(s), Park, Walk/Jog Trails, Stable(s), Golf, Medical Facility, Laundromat, Bike Path, Conservation Area, Highway Access, House of Worship, Private School, Public School
Utilities Available for Gas Range, for Electric Dryer, Washer Hookup
Waterfront false
Roof Type Shingle
Total Parking Spaces 2
Garage Yes
Building
Lot Description Level
Foundation Block
Sewer Public Sewer
Water Public
Schools
Elementary Schools Robin Hood Elem
Middle Schools Central Middle
High Schools Stoneham High
Others
Senior Community false
Read Less Info
Want to know what your home might be worth? Contact us for a FREE valuation!

Our team is ready to help you sell your home for the highest possible price ASAP
Bought with Margaret O'Sullivan • William Raveis R.E. & Home Services

"My job is to find and attract mastery-based agents to the office, protect the culture, and make sure everyone is happy! "






