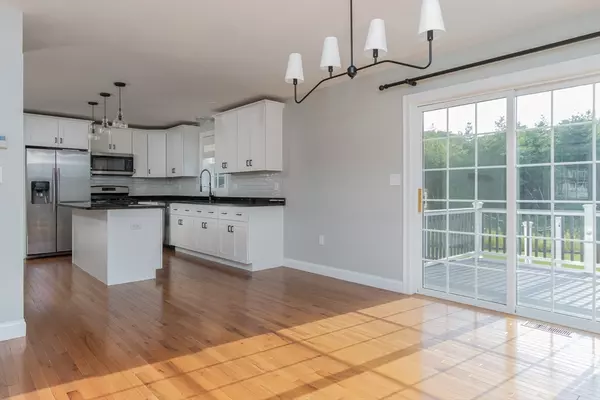$840,000
$775,000
8.4%For more information regarding the value of a property, please contact us for a free consultation.
3 Beds
3.5 Baths
2,832 SqFt
SOLD DATE : 09/17/2024
Key Details
Sold Price $840,000
Property Type Condo
Sub Type Condominium
Listing Status Sold
Purchase Type For Sale
Square Footage 2,832 sqft
Price per Sqft $296
MLS Listing ID 73271798
Sold Date 09/17/24
Bedrooms 3
Full Baths 3
Half Baths 1
HOA Fees $110/mo
Year Built 2017
Annual Tax Amount $10,518
Tax Year 2024
Lot Size 0.510 Acres
Acres 0.51
Property Description
Welcome to 14 Olivia Way, a stunning young colonial home that's even better than new! This lovely home, tucked away at the end of a quiet cul-de-sac, has been lovingly updated and cared for by its owners. With 3 bds/3.5 bths, office/den and finished bsmt. spread across 2832ft., this property offers a spacious & airy open floor plan, drenched in natural light. The fully finished basement provides extra living space, complete with a full bath and room for a media area, playroom, or even guest room. Outside, the backyard is a true paradise, featuring a Reeds Ferry shed, a custom-built patio & fire pit, and charming patio lights. The low-maintenance composite deck, equipped with an awning, is the perfect spot for outdoor gatherings.Town sewer and water, recently upgraded garage representing a $25k investment, sought-after school district, proximity to tax free Nashua, trails, conservation land, great restaurants, shopping and so much more! This is the ONE, get ready to call Groton home!
Location
State MA
County Middlesex
Zoning RE
Direction Red Pepper Lane to Olivia Way
Rooms
Basement Y
Primary Bedroom Level Second
Dining Room Flooring - Hardwood, Crown Molding
Kitchen Flooring - Hardwood, Countertops - Stone/Granite/Solid, Kitchen Island, Breakfast Bar / Nook, Open Floorplan
Interior
Interior Features Closet, Living/Dining Rm Combo, Office, Bathroom, Bonus Room, Study, Bedroom
Heating Central, Forced Air
Cooling Central Air
Flooring Laminate, Hardwood, Flooring - Hardwood
Fireplaces Number 1
Fireplaces Type Living Room
Appliance Range, Dishwasher, Microwave, Refrigerator, Washer, Dryer
Exterior
Exterior Feature Deck - Composite, Patio, Storage, Decorative Lighting, Fenced Yard, Rain Gutters, Professional Landscaping
Garage Spaces 2.0
Fence Fenced
Community Features Shopping, Park, Walk/Jog Trails, Stable(s), Golf, Medical Facility, Bike Path, Conservation Area, Highway Access, House of Worship, Private School, Public School
Waterfront false
Roof Type Shingle
Total Parking Spaces 4
Garage Yes
Building
Story 2
Sewer Public Sewer
Water Public
Schools
Elementary Schools Florence Roche
Middle Schools Gdrms
High Schools Gdrhs
Others
Senior Community false
Read Less Info
Want to know what your home might be worth? Contact us for a FREE valuation!

Our team is ready to help you sell your home for the highest possible price ASAP
Bought with Shripad Nandurbarkar • Coldwell Banker Realty - Northborough

"My job is to find and attract mastery-based agents to the office, protect the culture, and make sure everyone is happy! "






