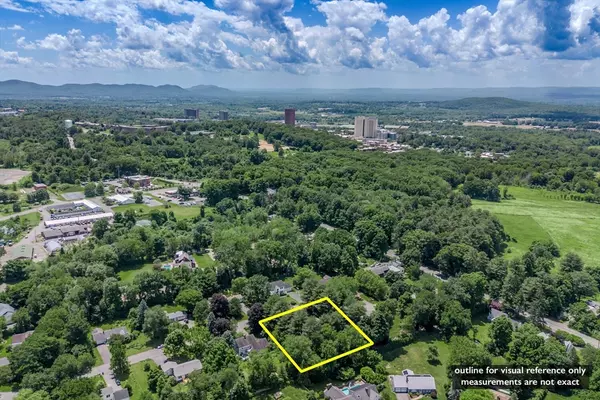$740,000
$775,000
4.5%For more information regarding the value of a property, please contact us for a free consultation.
5 Beds
3.5 Baths
2,572 SqFt
SOLD DATE : 09/18/2024
Key Details
Sold Price $740,000
Property Type Multi-Family
Sub Type Multi Family
Listing Status Sold
Purchase Type For Sale
Square Footage 2,572 sqft
Price per Sqft $287
MLS Listing ID 73249726
Sold Date 09/18/24
Bedrooms 5
Full Baths 3
Half Baths 1
Year Built 1971
Annual Tax Amount $11,578
Tax Year 2024
Lot Size 0.550 Acres
Acres 0.55
Property Description
OFFER DEADLINE: Highest and best offers by Monday July 8th at 3p. A rare find! Thoughtfully designed 2-family home comprised of a main house w/ 4 bedrooms, 2.5 baths and a 2-car garage, AND an accessory apartment with 1 bedroom/ 1 bath just about a half mile from UMass in a low traffic neighborhood. The first floor offers fantastic natural light and an open floor plan including a fireplaced familyroom with access to the rear deck and front porch. The large kitchen with SS appliances and center island is open to both the family room and the dining room. First floor laundry. The 1st floor accessory apartment's living room could be used as part of the main house or with the apartment, offering flexible options for an au-pair, intergenerational living, or as a rental unit. Upstairs: a primary bedroom w/ ensuite bath + three additional, sizable bedrooms that share a full bath w/ walk-in shower and jetted tub. Skylights throughout. Lush landscaping and garden area, too!
Location
State MA
County Hampshire
Zoning RN
Direction Off of E Pleasant St between Umass and Pine St
Rooms
Basement Full, Interior Entry, Concrete, Unfinished
Interior
Interior Features Ceiling Fan(s), Cathedral/Vaulted Ceilings, Upgraded Countertops, Bathroom with Shower Stall, Bathroom With Tub & Shower, Open Floorplan, Remodeled, Slider, Pantry, Upgraded Cabinets, Living Room, Dining Room, Kitchen
Heating Forced Air, Electric, Oil, Baseboard
Cooling Window Unit(s)
Flooring Wood, Tile, Vinyl
Fireplaces Number 1
Fireplaces Type Wood Burning
Appliance Range, Dishwasher, Refrigerator, Washer, Dryer
Laundry Electric Dryer Hookup
Exterior
Exterior Feature Balcony/Deck, Rain Gutters, Garden
Garage Spaces 2.0
Fence Fenced/Enclosed, Fenced
Community Features Public Transportation, Shopping, Park, Walk/Jog Trails, Conservation Area, University
Utilities Available for Electric Range, for Electric Dryer
Waterfront false
Roof Type Shingle
Total Parking Spaces 4
Garage Yes
Building
Lot Description Cul-De-Sac
Story 3
Foundation Concrete Perimeter
Sewer Public Sewer
Water Public
Schools
Elementary Schools Wildwood
Middle Schools Amherst
High Schools Amherst
Others
Senior Community false
Read Less Info
Want to know what your home might be worth? Contact us for a FREE valuation!

Our team is ready to help you sell your home for the highest possible price ASAP
Bought with Sherri Willey • William Raveis R.E. & Home Services

"My job is to find and attract mastery-based agents to the office, protect the culture, and make sure everyone is happy! "






