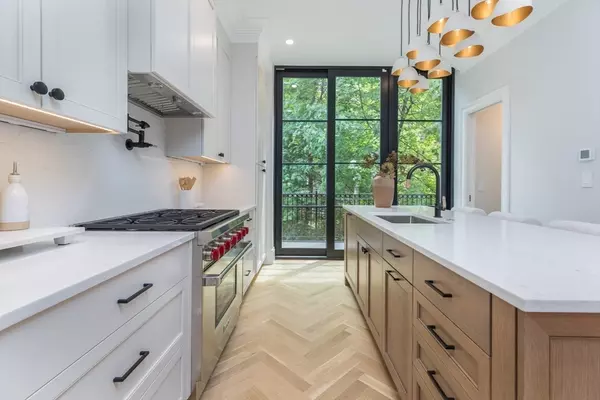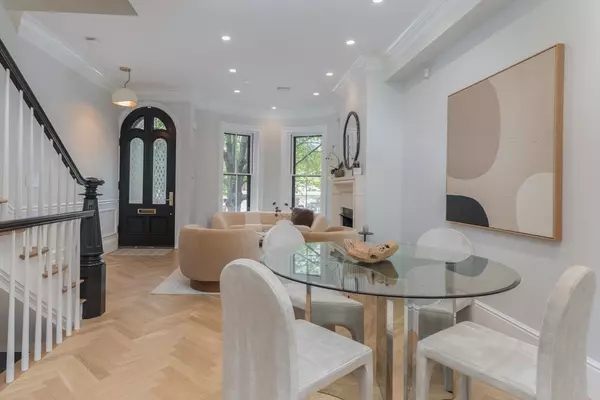$4,275,000
$4,295,000
0.5%For more information regarding the value of a property, please contact us for a free consultation.
4 Beds
4 Baths
3,300 SqFt
SOLD DATE : 09/25/2024
Key Details
Sold Price $4,275,000
Property Type Single Family Home
Sub Type Single Family Residence
Listing Status Sold
Purchase Type For Sale
Square Footage 3,300 sqft
Price per Sqft $1,295
MLS Listing ID 73251347
Sold Date 09/25/24
Style Victorian,Other (See Remarks)
Bedrooms 4
Full Baths 3
Half Baths 2
HOA Y/N false
Year Built 1890
Annual Tax Amount $26,132
Tax Year 2024
Lot Size 10,018 Sqft
Acres 0.23
Property Description
**SATURDAY OPEN HOUSE CANCELLED -- OFFER ACCEPTED. Situated in the picturesque Ellis Neighborhood of South End, a half block from Restaurant Row and just 3 blocks from Back Bay, this Single Family home just completely renovated to the highest standards, offers 4 bedrooms, 3 full and 2 half baths, office, gym, and family room. The home is grounded by an extra large 25 x 15 enclosed stone patio perfect for entertaining. Two additional outdoor spaces include a large deck off the kitchen creating additional living space on the grand parlor level and a roof deck with Back Bay views. Custom features of this home include maple kitchen cabinetry, paneled appliances, wainscoting millwork throughout, herringbone floors, natural stone throughout, floor to ceiling Anderson windows on both the parlor and garden levels. Original details such as the solid wood arched front door have undergone restoration and maintain the historic integrity of the Victorian row house. 1 garage parking included.
Location
State MA
County Suffolk
Area South End
Zoning RES
Direction Between Dartmouth Street and Clarendon Street.
Rooms
Primary Bedroom Level Third
Interior
Interior Features Wet Bar
Heating Central, Natural Gas
Cooling Central Air
Flooring Hardwood
Fireplaces Number 2
Appliance Gas Water Heater, Range, Dishwasher, Disposal, Microwave, Refrigerator, Freezer, Washer, Dryer
Laundry Fourth Floor
Exterior
Exterior Feature Deck - Roof, Deck - Composite, Patio - Enclosed, Balcony
Garage Spaces 1.0
Community Features Public Transportation, Shopping, Park, Walk/Jog Trails, Bike Path, Public School, University
Utilities Available for Gas Range
Roof Type Slate,Rubber
Total Parking Spaces 1
Garage Yes
Building
Lot Description Other
Foundation Concrete Perimeter, Brick/Mortar
Sewer Public Sewer
Water Public
Others
Senior Community false
Read Less Info
Want to know what your home might be worth? Contact us for a FREE valuation!

Our team is ready to help you sell your home for the highest possible price ASAP
Bought with Diane Valle • Boston Portfolio Properties, LLC

"My job is to find and attract mastery-based agents to the office, protect the culture, and make sure everyone is happy! "






