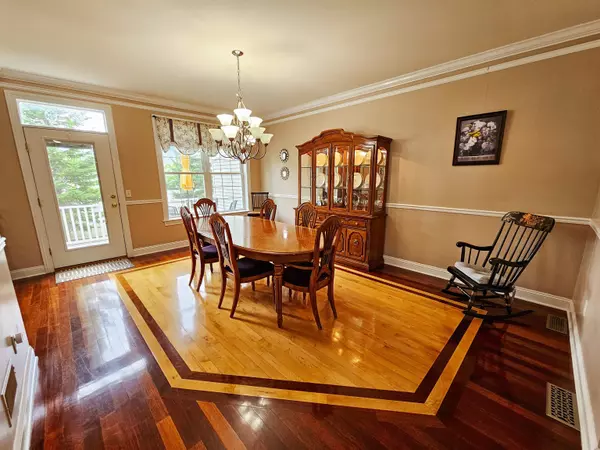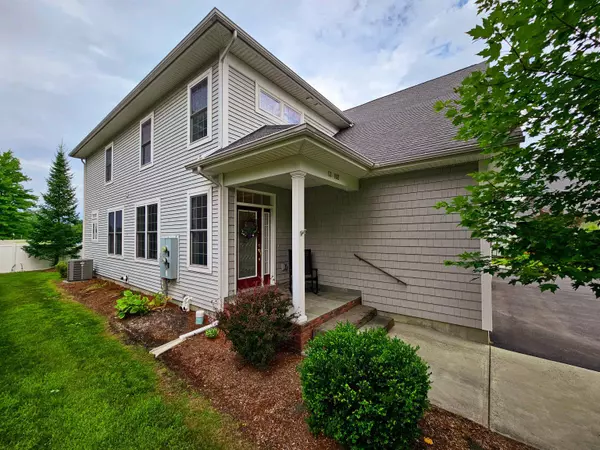Bought with The Nancy Jenkins Team • Nancy Jenkins Real Estate
$441,050
$434,900
1.4%For more information regarding the value of a property, please contact us for a free consultation.
3 Beds
3 Baths
2,464 SqFt
SOLD DATE : 09/25/2024
Key Details
Sold Price $441,050
Property Type Condo
Sub Type Condo
Listing Status Sold
Purchase Type For Sale
Square Footage 2,464 sqft
Price per Sqft $178
MLS Listing ID 5007874
Sold Date 09/25/24
Bedrooms 3
Full Baths 2
Half Baths 1
Construction Status Existing
HOA Fees $175/mo
Year Built 2008
Annual Tax Amount $5,948
Tax Year 2025
Property Description
OPEN HOUSE CANCELLED under deposit - Check out this beautiful unit, a former model with elegant finishes including cherry hardwood flooring with decorative inlays, chair rail & crown molding. With 9’ ceilings on the first floor and 2,464 finished sq ft on two levels, this home feels light, bright & airy. This unit has been lovingly maintained and is in move-in condition! Enter the charming foyer where you will simply be amazed by the expansive living room with a wall of tall windows. The dining room & kitchen are located at the back of the first floor with a door leading to a back deck. Beautiful cabinetry & granite countertops along with black stainless appliances will entice any chef! The first floor half bath is adjacent to the entry into the 2 car garage. On the second floor, you'll find the primary bedroom suite with a walk-in closet, windows positioned to accommodate different furniture layouts, a spacious bath with double sinks, soaking tub and glass shower as well as a separate bonus room. The additional 2 bedrooms are equal in size, with 2 windows each, large closets and share the full bath located at the top of the stairs. A laundry closet that accommodates stackable units finishes out the second floor. Two domestic pets are allowed. Featuring low association fees, the convenience of town water & sewer, natural gas heat & central air conditioning! Close to schools, stores & restaurants; I-89 with an easy drive to Burlington, St. Albans & Lake Champlain. A must see!
Location
State VT
County Vt-chittenden
Area Vt-Chittenden
Zoning TBD
Rooms
Basement Entrance Interior
Basement Concrete, Crawl Space, Stairs - Interior, Unfinished
Interior
Interior Features Ceiling Fan, Laundry Hook-ups, Primary BR w/ BA, Natural Light, Soaking Tub, Walk-in Closet, Laundry - 2nd Floor
Heating Gas - Natural
Cooling Central AC
Flooring Ceramic Tile, Hardwood
Equipment CO Detector, Smoke Detector
Exterior
Garage Spaces 2.0
Garage Description Driveway, Garage
Utilities Available Cable - Available, Telephone Available
Amenities Available Master Insurance, Playground, Landscaping, Common Acreage, Snow Removal, Trash Removal
Roof Type Shingle - Architectural
Building
Story 2
Foundation Concrete
Sewer Public
Construction Status Existing
Schools
School District Milton Town
Read Less Info
Want to know what your home might be worth? Contact us for a FREE valuation!

Our team is ready to help you sell your home for the highest possible price ASAP


"My job is to find and attract mastery-based agents to the office, protect the culture, and make sure everyone is happy! "






