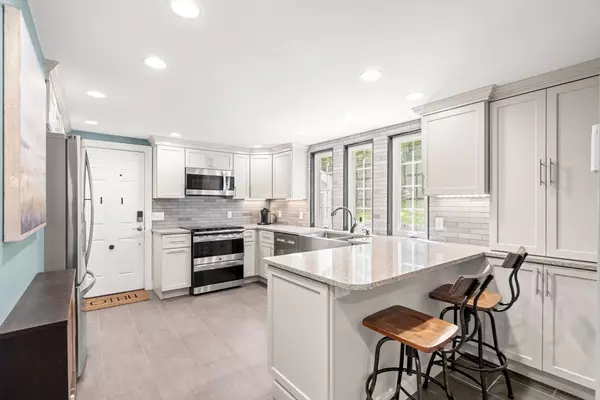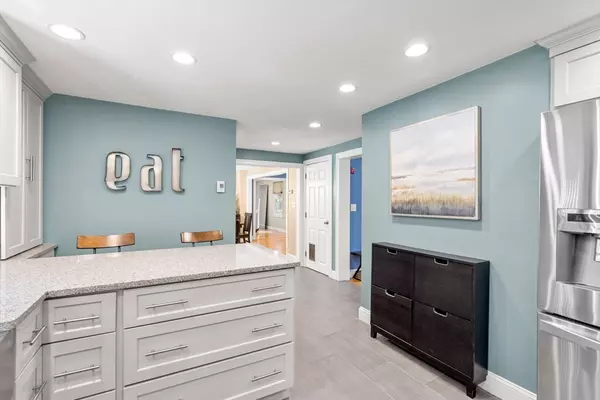$775,000
$725,000
6.9%For more information regarding the value of a property, please contact us for a free consultation.
4 Beds
2.5 Baths
2,485 SqFt
SOLD DATE : 09/26/2024
Key Details
Sold Price $775,000
Property Type Single Family Home
Sub Type Single Family Residence
Listing Status Sold
Purchase Type For Sale
Square Footage 2,485 sqft
Price per Sqft $311
MLS Listing ID 73277456
Sold Date 09/26/24
Style Colonial
Bedrooms 4
Full Baths 2
Half Baths 1
HOA Y/N false
Year Built 1962
Annual Tax Amount $10,282
Tax Year 2024
Lot Size 2.320 Acres
Acres 2.32
Property Description
Welcome to this charming home in Central Groton. This spacious home features 4 bedrooms and 2.5 baths, offering a blend of classic charm and modern updates on 2.32 acreas! The first floor welcomes you with its expansive layout, featuring a beautiful kitchen with granite countertops, double oven, and tile flooring. The front-to-back family and living rooms both with hardwood flooring and fireplaces, perfect for relaxing or entertaining. A sun filled dining room with hardwood flooring, bonus room and half bath make this home special. Upstairs, you'll find 4 nicely sized bedrooms, three have hardwood flooring and 2 full baths. The primary suite is a sanctuary, featuring 2 closets and luxurious bath with a jetted tub and a glass-enclosed shower. Outside, enjoy the tranquility of a private, scenic setting with easy access to trails and the nearby Gibbet Hill. This home offers both comfort and charm in a picturesque location. 105 Hemlock Park Dr a wonderful place to call home.
Location
State MA
County Middlesex
Zoning RA
Direction Use GPS sign on property
Rooms
Family Room Flooring - Hardwood, Recessed Lighting
Basement Full, Bulkhead, Concrete
Primary Bedroom Level Second
Dining Room Flooring - Hardwood, French Doors, Exterior Access
Kitchen Flooring - Stone/Ceramic Tile, Countertops - Stone/Granite/Solid, Stainless Steel Appliances
Interior
Interior Features Closet, Recessed Lighting, Bonus Room
Heating Forced Air, Oil
Cooling Central Air
Flooring Wood, Tile, Carpet, Flooring - Hardwood
Fireplaces Number 3
Fireplaces Type Family Room, Living Room, Master Bedroom
Appliance Water Heater, Range, Dishwasher, Microwave, Refrigerator, Plumbed For Ice Maker
Laundry In Basement, Electric Dryer Hookup, Washer Hookup
Exterior
Exterior Feature Patio, Rain Gutters, Storage, Screens
Garage Spaces 1.0
Community Features Shopping, Pool, Tennis Court(s), Park, Walk/Jog Trails, Stable(s), Golf, Medical Facility, Bike Path, Conservation Area, Highway Access, House of Worship, Private School, Public School
Utilities Available for Electric Range, for Electric Oven, for Electric Dryer, Washer Hookup, Icemaker Connection
Waterfront false
Roof Type Shingle
Total Parking Spaces 6
Garage Yes
Building
Lot Description Wooded, Cleared, Gentle Sloping, Level
Foundation Concrete Perimeter
Sewer Private Sewer
Water Public
Schools
Elementary Schools Florence Roche
Middle Schools Gdrms
High Schools Gdrhs
Others
Senior Community false
Read Less Info
Want to know what your home might be worth? Contact us for a FREE valuation!

Our team is ready to help you sell your home for the highest possible price ASAP
Bought with Michelle Curran • Coastal Real Estate Advisors, LLC

"My job is to find and attract mastery-based agents to the office, protect the culture, and make sure everyone is happy! "






