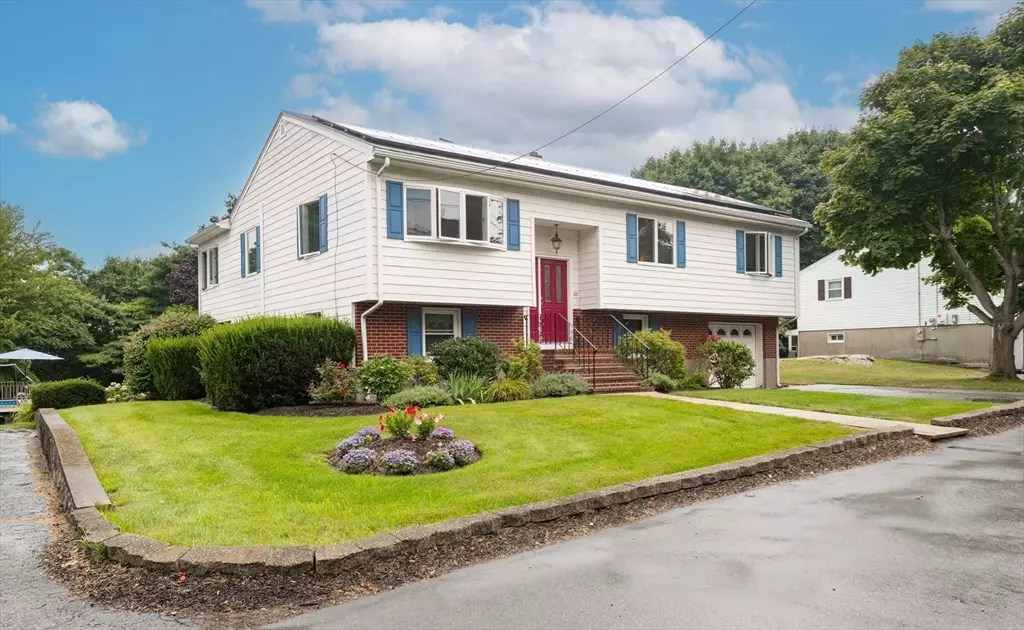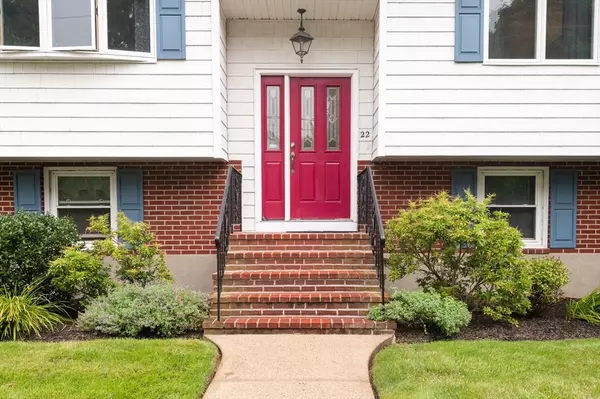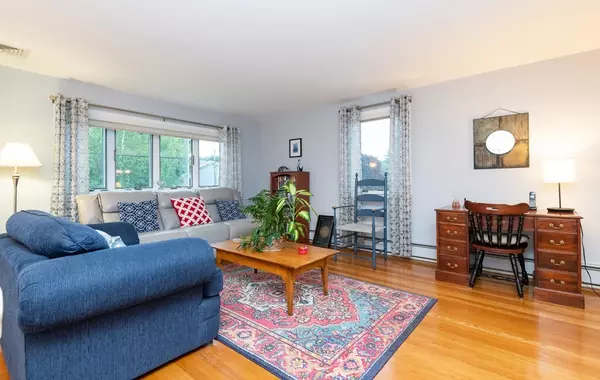$750,000
$750,000
For more information regarding the value of a property, please contact us for a free consultation.
4 Beds
2 Baths
2,403 SqFt
SOLD DATE : 10/03/2024
Key Details
Sold Price $750,000
Property Type Single Family Home
Sub Type Single Family Residence
Listing Status Sold
Purchase Type For Sale
Square Footage 2,403 sqft
Price per Sqft $312
MLS Listing ID 73278635
Sold Date 10/03/24
Style Split Entry
Bedrooms 4
Full Baths 2
HOA Y/N false
Year Built 1967
Annual Tax Amount $7,309
Tax Year 2024
Lot Size 1.000 Acres
Acres 1.0
Property Description
In desirable Witchcraft Heights, this beautiful, well-maintained, spacious expanded split level entry home is situated on a one-acre lot, with blooming garden beds and an above ground pool. It boasts 9 rooms, 4 bedrooms, 2 bathrooms, a one car garage and 7 parking spaces. The main level offers open floor plan, a large living room, dining room, updated kitchen with granite counters and stainless-steel appliances, The lower level consists of an additional living family area, bathroom, laundry, and a 4th bedroom. Lower level has great potential for an in-law suite. A favorite spot in the home has been the 3-season sunroom leading out to a covered patio/grilling area and the yard, perfect for entertaining. The home is situated in a central location with easy access to local shopping areas, downtown Salem, and schools. Additional conveniences include central air, forced hot water, and central vacuum system. This is not one to miss.
Location
State MA
County Essex
Area Gallows Hill
Zoning R1
Direction Highland Ave. to valley road to Cherry hill ave GPS
Rooms
Family Room Flooring - Laminate, Cable Hookup, Exterior Access, High Speed Internet Hookup, Recessed Lighting
Basement Full, Finished, Walk-Out Access, Interior Entry, Garage Access
Primary Bedroom Level Main, First
Dining Room Flooring - Hardwood, Chair Rail, Open Floorplan, Wainscoting
Kitchen Ceiling Fan(s), Flooring - Stone/Ceramic Tile, Dining Area, Countertops - Stone/Granite/Solid, Countertops - Upgraded, Exterior Access, Open Floorplan, Recessed Lighting, Stainless Steel Appliances
Interior
Interior Features Cable Hookup, Den, Sitting Room, Sun Room, Central Vacuum
Heating Baseboard
Cooling Central Air
Flooring Tile, Laminate, Hardwood, Flooring - Hardwood, Concrete
Appliance Water Heater, Range, Dishwasher, Disposal, Microwave, Refrigerator, Freezer, Washer, Dryer, Plumbed For Ice Maker
Laundry Electric Dryer Hookup, Washer Hookup, Sink, In Basement, Gas Dryer Hookup
Exterior
Exterior Feature Deck, Pool - Above Ground, Fenced Yard
Garage Spaces 1.0
Fence Fenced
Pool Above Ground
Community Features Shopping, Park, Golf, Medical Facility, Laundromat, House of Worship, Public School, University
Utilities Available for Electric Range, for Electric Oven, for Gas Dryer, for Electric Dryer, Washer Hookup, Icemaker Connection
Waterfront false
Waterfront Description Beach Front,Ocean,1 to 2 Mile To Beach,Beach Ownership(Public)
Roof Type Shingle
Total Parking Spaces 6
Garage Yes
Private Pool true
Building
Lot Description Cleared, Level
Foundation Concrete Perimeter
Sewer Public Sewer
Water Public
Schools
Middle Schools Salem
High Schools Salem
Others
Senior Community false
Acceptable Financing Seller W/Participate
Listing Terms Seller W/Participate
Read Less Info
Want to know what your home might be worth? Contact us for a FREE valuation!

Our team is ready to help you sell your home for the highest possible price ASAP
Bought with Ola Oladoja • Citipoint Realty Services, LLC

"My job is to find and attract mastery-based agents to the office, protect the culture, and make sure everyone is happy! "






