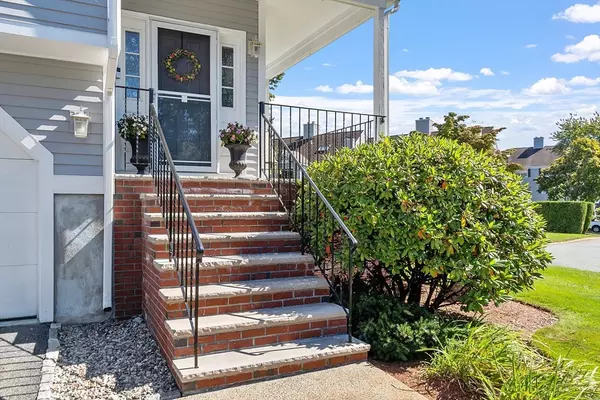$600,000
$589,900
1.7%For more information regarding the value of a property, please contact us for a free consultation.
2 Beds
3 Baths
1,854 SqFt
SOLD DATE : 10/07/2024
Key Details
Sold Price $600,000
Property Type Condo
Sub Type Condominium
Listing Status Sold
Purchase Type For Sale
Square Footage 1,854 sqft
Price per Sqft $323
MLS Listing ID 73288329
Sold Date 10/07/24
Bedrooms 2
Full Baths 3
HOA Fees $401/mo
Year Built 1986
Annual Tax Amount $5,975
Tax Year 2024
Property Description
Welcome to The Highland Condominium at Salem! A sought-after community where quality living and pride of ownership meet! This well maintained end unit is in move in condition offering exclusive exterior patio area and two balconies. Inside you will find a pleasing floor plan w/ lots of gleaming hardwood floors & natural light. The main living area offers eat in kitchen w/breakfast island open to dining area and wood fireplaced living room w/ sliders to balcony. Both balcony areas are a perfect spot for morning coffee or a place to relax preparing for the evening sunset. The second level is home to the primary ensuite, secondary bedroom and closeted laundry area w/ nearby full bathroom. The lower level space is ample in size with ease of access to garage, utility room and is the perfect place for a home office/bonus room or extended stay guest room. See Special Showing instructions w/specific viewing opportunity periods. FIRST showings begin FRIDAY 9/13. Book your exclusive viewing now!
Location
State MA
County Essex
Zoning Res
Direction Rte 107 to Olde Village Dr to Lions Lane
Rooms
Basement Y
Primary Bedroom Level Second
Dining Room Flooring - Hardwood, Open Floorplan, Lighting - Overhead
Kitchen Ceiling Fan(s), Flooring - Stone/Ceramic Tile, Countertops - Stone/Granite/Solid, Breakfast Bar / Nook, Recessed Lighting, Archway
Interior
Interior Features Slider, Bonus Room
Heating Forced Air
Cooling Central Air
Flooring Wood, Tile, Laminate
Fireplaces Number 1
Fireplaces Type Living Room
Appliance Range, Dishwasher, Microwave, Refrigerator, ENERGY STAR Qualified Dryer, ENERGY STAR Qualified Washer
Laundry Laundry Closet, Electric Dryer Hookup, Washer Hookup, Second Floor, In Unit
Exterior
Exterior Feature Patio, Balcony
Garage Spaces 1.0
Pool Association, In Ground
Waterfront false
Roof Type Shingle
Total Parking Spaces 2
Garage Yes
Building
Story 3
Sewer Public Sewer
Water Public
Others
Pets Allowed Yes w/ Restrictions
Senior Community false
Read Less Info
Want to know what your home might be worth? Contact us for a FREE valuation!

Our team is ready to help you sell your home for the highest possible price ASAP
Bought with Chris McNamara • McNamara Realty, Inc.

"My job is to find and attract mastery-based agents to the office, protect the culture, and make sure everyone is happy! "






