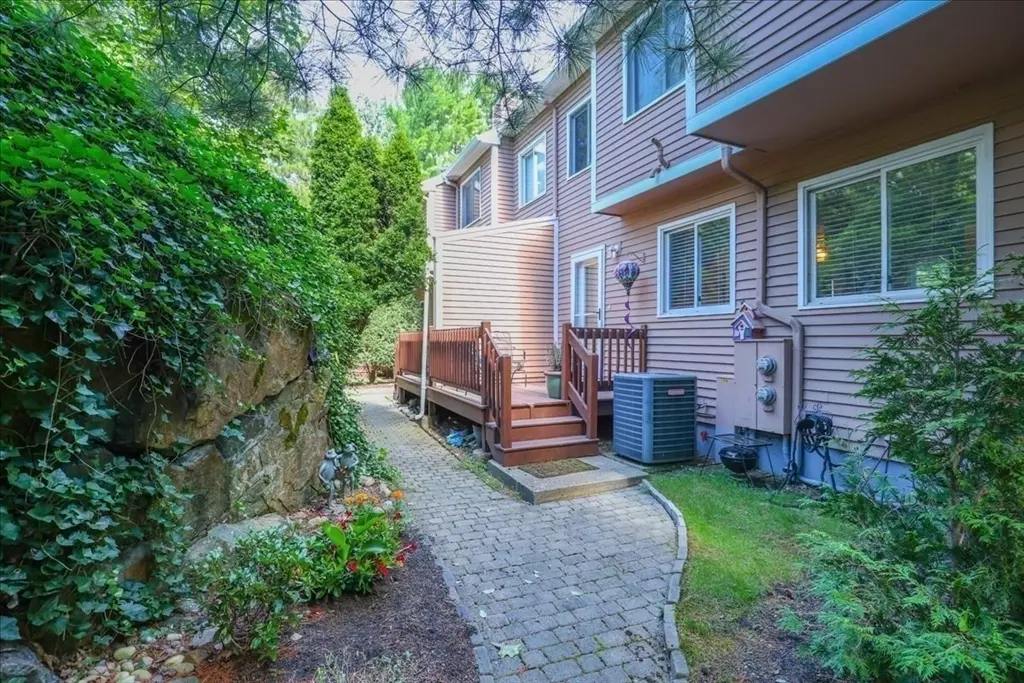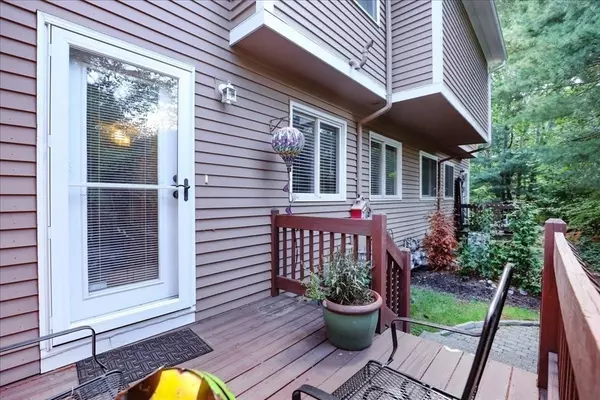$590,000
$590,000
For more information regarding the value of a property, please contact us for a free consultation.
2 Beds
2.5 Baths
1,671 SqFt
SOLD DATE : 10/09/2024
Key Details
Sold Price $590,000
Property Type Condo
Sub Type Condominium
Listing Status Sold
Purchase Type For Sale
Square Footage 1,671 sqft
Price per Sqft $353
MLS Listing ID 73278035
Sold Date 10/09/24
Bedrooms 2
Full Baths 2
Half Baths 1
HOA Fees $386/mo
Year Built 1986
Annual Tax Amount $5,561
Tax Year 2024
Property Description
Embrace the peaceful surroundings of nature at The Hamlet. This rarely available Deck House style residence is nestled amidst lush greenery yet conveniently close to Salem's vibrant downtown area, commuter rail, & ferry. The welcoming entryway spills seamlessly into a living room featuring a wood burning fireplace with a stunning stone surround. The updated galley kitchen is efficient & boasts ample cabinet & counter space. The open-concept dining/family room space leads to an oversized private deck for outdoor gatherings of friends & family. The guest powder room is tucked away. Upstairs, 2 en-suite bedrooms with cathedral ceilings & skylights await. The primary suite features 2 closets & a cozy sitting area while the 2nd bedroom affords ample closet space. A finished lower level is above grade with a walkout. It offers a flexible bonus room, laundry room, extra storage, & access to a 1-car garage. Simply move in & enjoy all the charm of historic Salem. Welcome to your new home!
Location
State MA
County Essex
Zoning RES
Direction First Street to Whalers Lane to Orient Way
Rooms
Family Room Flooring - Vinyl
Basement Y
Primary Bedroom Level Second
Dining Room Flooring - Stone/Ceramic Tile, Deck - Exterior, Exterior Access, Open Floorplan, Slider
Kitchen Flooring - Stone/Ceramic Tile, Pantry, Countertops - Stone/Granite/Solid, Remodeled, Stainless Steel Appliances, Gas Stove
Interior
Interior Features Bonus Room, High Speed Internet
Heating Natural Gas
Cooling Central Air
Flooring Tile, Hardwood, Vinyl / VCT, Vinyl
Fireplaces Number 1
Appliance Range, Dishwasher, Disposal, Microwave, Refrigerator, Washer, Dryer
Laundry In Basement, In Unit
Exterior
Exterior Feature Deck
Garage Spaces 1.0
Community Features Public Transportation, Shopping, Tennis Court(s), Park, Walk/Jog Trails, Stable(s), Golf, Medical Facility, Bike Path, Conservation Area, Highway Access, House of Worship, Marina, Private School, Public School, T-Station, University
Utilities Available for Gas Range
Waterfront false
Waterfront Description Beach Front,Ocean,1 to 2 Mile To Beach,Beach Ownership(Public)
Roof Type Shingle
Total Parking Spaces 2
Garage Yes
Building
Story 3
Sewer Public Sewer
Water Public
Schools
High Schools Salem
Others
Pets Allowed Yes w/ Restrictions
Senior Community false
Read Less Info
Want to know what your home might be worth? Contact us for a FREE valuation!

Our team is ready to help you sell your home for the highest possible price ASAP
Bought with Gingle-Lerman Realty Group • William Raveis R.E. & Home Services

"My job is to find and attract mastery-based agents to the office, protect the culture, and make sure everyone is happy! "






