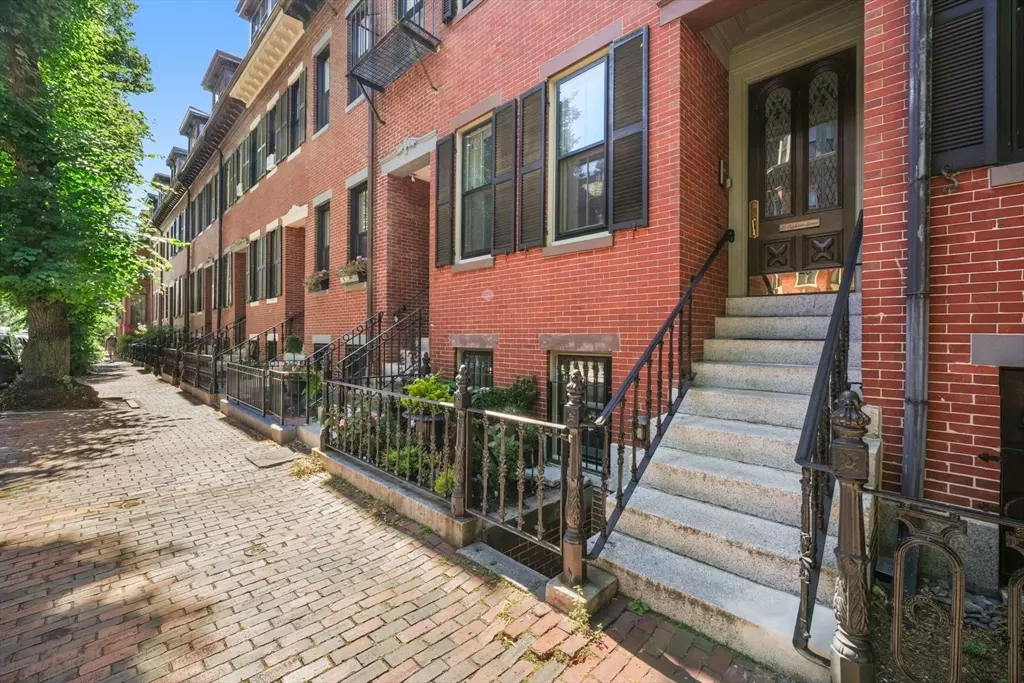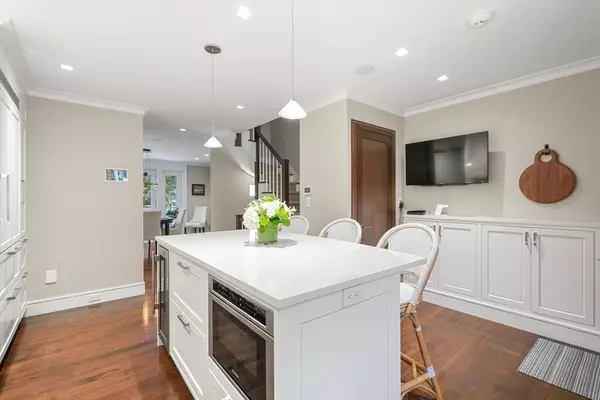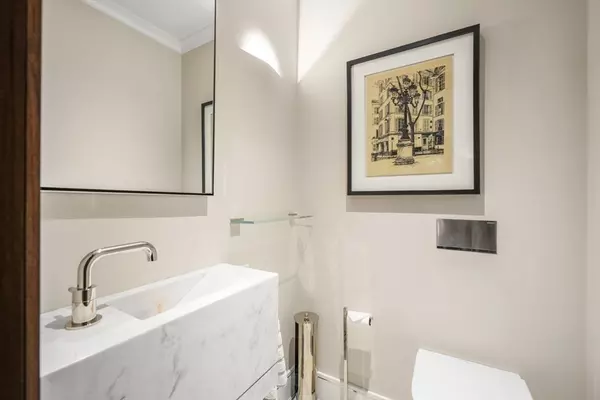$4,165,000
$4,295,000
3.0%For more information regarding the value of a property, please contact us for a free consultation.
4 Beds
3.5 Baths
2,885 SqFt
SOLD DATE : 10/11/2024
Key Details
Sold Price $4,165,000
Property Type Single Family Home
Sub Type Single Family Residence
Listing Status Sold
Purchase Type For Sale
Square Footage 2,885 sqft
Price per Sqft $1,443
MLS Listing ID 73265157
Sold Date 10/11/24
Style Contemporary,Victorian
Bedrooms 4
Full Baths 3
Half Baths 1
HOA Y/N false
Year Built 1890
Annual Tax Amount $13,584
Tax Year 2025
Lot Size 871 Sqft
Acres 0.02
Property Description
No detail has been overlooked inside this five-level home on sought-after Appleton Street. Enter to an expansive living room and den with gas fireplace. Street level boasts a chef’s kitchen with center island, Bosch and Liebherr appliances, double-wall ovens, warming drawer and more. Ascend to find two bedrooms followed by a full-floor primary suite with a fireplace, walk-in closet, Statuario marble bath and nursery or home office. Private roof deck offers stunning skyline views at every turn. Additional outdoor space includes private deck off dining room and patio ideal for hosting or dining al fresco. Garden level appointed with living room, marble bath and steam shower. Top-of-the-line fixtures by Waterworks and Duravit. Walnut floors and trim. Radiant floor heating. Control4 smart home system for lighting, audio/visual, HVAC and security. Soundproofing throughout every inch of the home. Situated near the vibrant charm of restaurant row, Copley Square and Back Bay Train Station.
Location
State MA
County Suffolk
Area South End
Zoning R1
Direction Between Clarendon & Berkeley
Rooms
Basement Full, Finished
Interior
Interior Features Central Vacuum, Sauna/Steam/Hot Tub, Wired for Sound
Heating Forced Air
Cooling Central Air
Flooring Marble, Hardwood
Fireplaces Number 3
Appliance Gas Water Heater, Oven, Dishwasher, Disposal, Microwave, Range, Refrigerator, Freezer, Washer, Dryer, Water Treatment, Wine Refrigerator
Exterior
Exterior Feature Deck, Deck - Roof, Deck - Composite, Patio - Enclosed, City View(s)
Community Features Public Transportation, Shopping, Tennis Court(s), Park, Walk/Jog Trails, Medical Facility, Laundromat, Bike Path, Conservation Area, Highway Access, House of Worship, Private School, Public School, T-Station, University
Utilities Available for Gas Range
View Y/N Yes
View City View(s), City
Roof Type Rubber
Total Parking Spaces 1
Garage No
Building
Foundation Concrete Perimeter
Sewer Public Sewer
Water Public
Others
Senior Community false
Read Less Info
Want to know what your home might be worth? Contact us for a FREE valuation!

Our team is ready to help you sell your home for the highest possible price ASAP
Bought with Jeffrey Hamilton • Columbus and Over Group, LLC

"My job is to find and attract mastery-based agents to the office, protect the culture, and make sure everyone is happy! "






