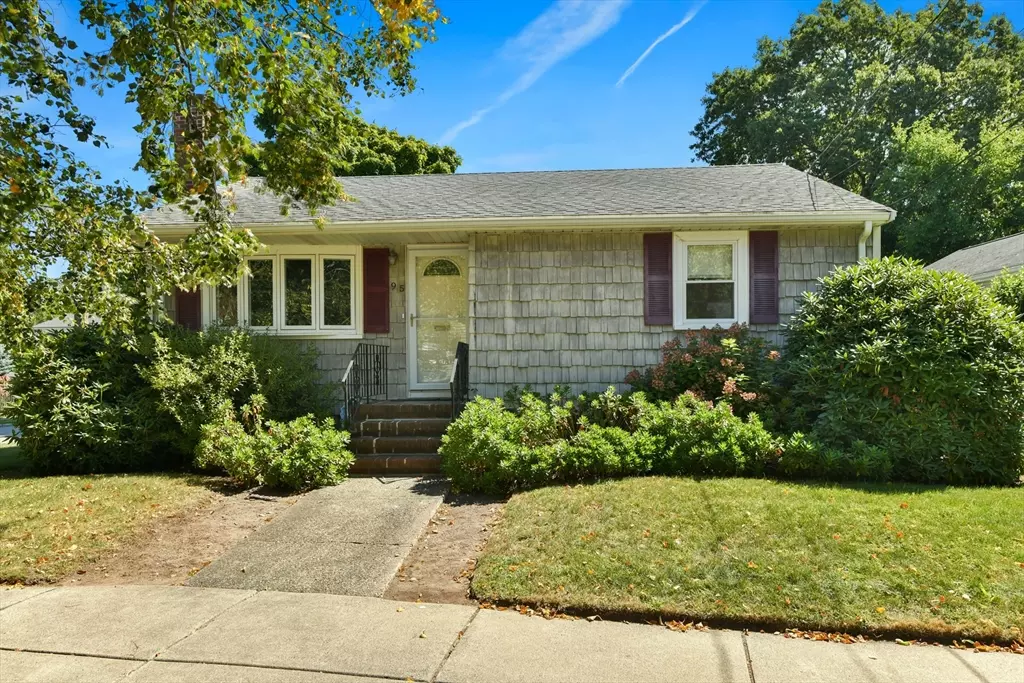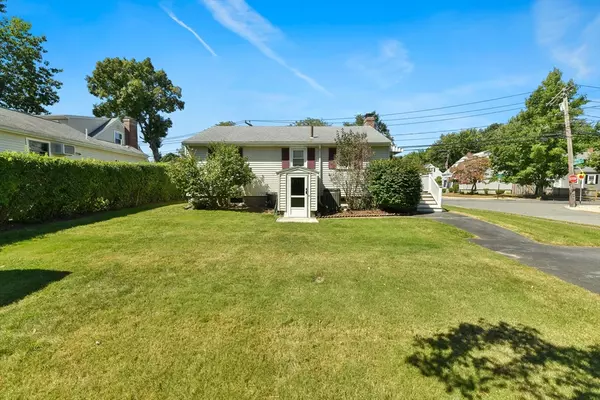$658,000
$649,900
1.2%For more information regarding the value of a property, please contact us for a free consultation.
2 Beds
1 Bath
1,152 SqFt
SOLD DATE : 10/18/2024
Key Details
Sold Price $658,000
Property Type Single Family Home
Sub Type Single Family Residence
Listing Status Sold
Purchase Type For Sale
Square Footage 1,152 sqft
Price per Sqft $571
MLS Listing ID 73286301
Sold Date 10/18/24
Style Ranch
Bedrooms 2
Full Baths 1
HOA Y/N false
Year Built 1950
Annual Tax Amount $5,003
Tax Year 2024
Lot Size 6,969 Sqft
Acres 0.16
Property Description
Home sweet home! This 1950 ranch style home is located on a gorgeous corner lot in a very desirable West Roxbury neighborhood. Freshly painted interior with beautiful new hardwood flooring. Adorable oak cabinet eat-in kitchen with white appliances. Picture window in living room with beautifully updated wood-burning fireplace. Coat closet at front entry. Composite deck off of the kitchen steps down to the driveway and a lovely, spacious backyard with shed. Young furnace with central air conditioning. Bonus, the walkout basement was just remodeled with luxury vinyl flooring and recessed lighting. New Harvey insulated windows throughout. Uitlity room has laundry set up with a washer and dryer and plenty of space to add additional living space or a 2nd bathroom. Fantastic commuter location, nearby VFW, Highway access, and bus/train options; plenty of excellent shopping and restaurants. Opportunity knocks! Open House Sunday Sept 8th 11:30 am to 1:00 pm
Location
State MA
County Suffolk
Area West Roxbury
Zoning R1
Direction Baker St. to Laurie
Rooms
Family Room Closet, Flooring - Vinyl, Recessed Lighting, Remodeled
Basement Full, Partially Finished, Walk-Out Access, Interior Entry
Primary Bedroom Level First
Kitchen Flooring - Hardwood
Interior
Heating Forced Air, Natural Gas
Cooling Central Air
Flooring Hardwood
Fireplaces Number 1
Fireplaces Type Living Room
Appliance Gas Water Heater, Range, Dishwasher, Refrigerator
Laundry In Basement
Exterior
Exterior Feature Deck - Composite
Community Features Public Transportation, Shopping, Pool, Tennis Court(s), Park, Walk/Jog Trails, Golf, Medical Facility, Bike Path, Conservation Area, Highway Access, House of Worship, Private School, Public School, T-Station
Utilities Available for Gas Range
Waterfront false
Roof Type Shingle
Total Parking Spaces 2
Garage No
Building
Lot Description Corner Lot
Foundation Concrete Perimeter
Sewer Public Sewer
Water Public
Others
Senior Community false
Read Less Info
Want to know what your home might be worth? Contact us for a FREE valuation!

Our team is ready to help you sell your home for the highest possible price ASAP
Bought with James Serino • eXp Realty

"My job is to find and attract mastery-based agents to the office, protect the culture, and make sure everyone is happy! "






