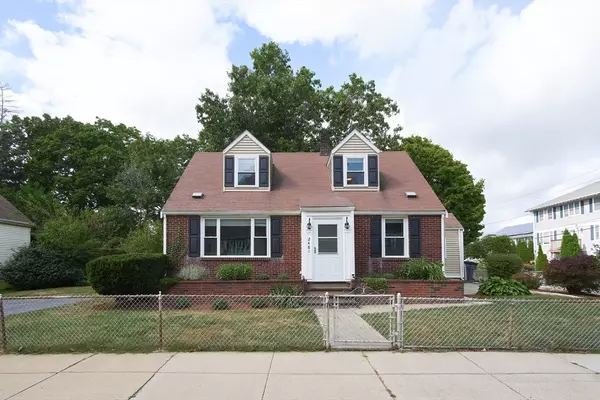$650,000
$675,000
3.7%For more information regarding the value of a property, please contact us for a free consultation.
3 Beds
1.5 Baths
1,414 SqFt
SOLD DATE : 10/30/2024
Key Details
Sold Price $650,000
Property Type Single Family Home
Sub Type Single Family Residence
Listing Status Sold
Purchase Type For Sale
Square Footage 1,414 sqft
Price per Sqft $459
MLS Listing ID 73295022
Sold Date 10/30/24
Style Cape
Bedrooms 3
Full Baths 1
Half Baths 1
HOA Y/N false
Year Built 1950
Annual Tax Amount $6,091
Tax Year 2024
Lot Size 10,018 Sqft
Acres 0.23
Property Description
Welcome to 2481 Centre Street, a charming Cape-style home situated on a desirable corner lot in West Roxbury. This 3-bedroom, 1.5-bathroom home features 1,414 sq. ft. of living space, including spacious bedrooms with plenty of natural light. The home boasts beautiful hardwood floors throughout, adding warmth and charm. Enjoy the private outdoor patio, perfect for entertaining, and the convenience of off-street parking with a carport. The finish-able basement offers great potential for extra living space or storage. Located on a .23-acre lot, this home is ideal for comfortable living in a sought-after neighborhood. Notable updates: Updated electric service, vinyl siding, new windows, newer furnace and oil tank. Showings begin at the first open house Sat, 12-2.
Location
State MA
County Suffolk
Area West Roxbury
Zoning R1
Direction Washington to Centre Street, use GPS.
Rooms
Basement Full, Interior Entry
Primary Bedroom Level First
Dining Room Flooring - Hardwood
Kitchen Flooring - Laminate, Exterior Access
Interior
Heating Baseboard
Cooling None
Flooring Wood, Tile, Vinyl, Laminate
Appliance Water Heater, Range, Refrigerator, Washer, Dryer
Laundry In Basement, Electric Dryer Hookup, Washer Hookup
Exterior
Exterior Feature Patio
Community Features Public Transportation, Shopping
Utilities Available for Electric Range, for Electric Oven, for Electric Dryer, Washer Hookup
Waterfront false
Total Parking Spaces 4
Garage No
Building
Lot Description Corner Lot
Foundation Concrete Perimeter
Sewer Public Sewer
Water Public
Others
Senior Community false
Read Less Info
Want to know what your home might be worth? Contact us for a FREE valuation!

Our team is ready to help you sell your home for the highest possible price ASAP
Bought with Shannon Hurley • Century 21 Custom Home Realty

"My job is to find and attract mastery-based agents to the office, protect the culture, and make sure everyone is happy! "






