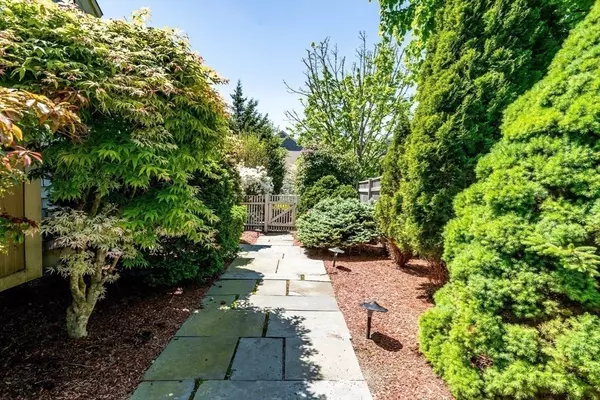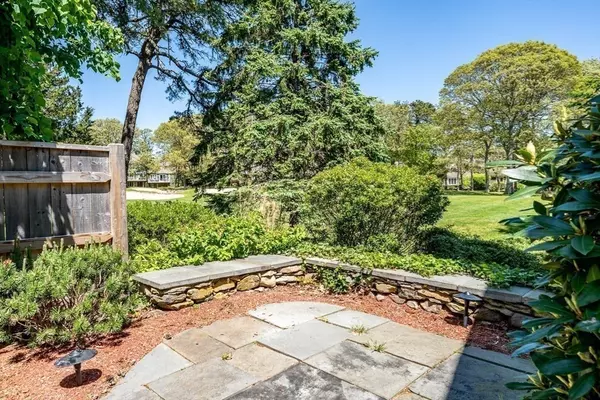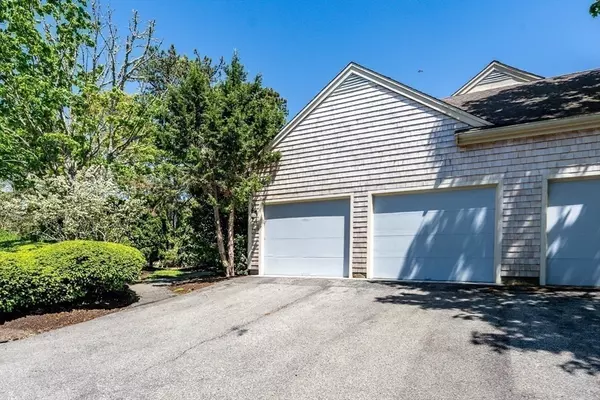$695,000
$695,000
For more information regarding the value of a property, please contact us for a free consultation.
2 Beds
2.5 Baths
1,609 SqFt
SOLD DATE : 10/30/2024
Key Details
Sold Price $695,000
Property Type Condo
Sub Type Condominium
Listing Status Sold
Purchase Type For Sale
Square Footage 1,609 sqft
Price per Sqft $431
MLS Listing ID 73260512
Sold Date 10/30/24
Style Shingle
Bedrooms 2
Full Baths 2
Half Baths 1
HOA Fees $1,059/mo
Year Built 1988
Annual Tax Amount $4,041
Tax Year 2024
Property Description
This highly sought after D style home is now available in Kings Way, Cape Cod’s premier condo community. A custom designed slate walkway with mature plantings leads to the covered entrance way. The main floor features beautiful solid wood floors in the living, dining and kitchen areas. The 13th fairway is in full view from the living room, bedroom and wrap around deck while nearby trees provide a sense of privacy. The primary bath has a shower and a walk-in bath tub. On the second floor there is a private bedroom, full bathroom and a loft, which forms a wonderful guest suite. The washer and dryer are located in the walkout basement which is ready to be finished with your personal touches. Also, rarely found in Kings Way, this home has a back-up generator. The total association fee is $1059.73/mo, which includes assessments of $202.49/mo. At closing there is a one-time buyer’s fee of $2921.72 due at closing.
Location
State MA
County Barnstable
Zoning R30
Direction Rt 6A in Yarmouth Port to Kings Circuit to Kates Path
Rooms
Basement Y
Interior
Interior Features Central Vacuum, Internet Available - Broadband
Heating Forced Air, Natural Gas
Cooling Central Air
Flooring Wood, Carpet
Fireplaces Number 1
Appliance Range, Dishwasher, Microwave, Refrigerator, Washer, Dryer, Plumbed For Ice Maker
Laundry In Unit, Electric Dryer Hookup, Washer Hookup
Exterior
Exterior Feature Deck
Garage Spaces 2.0
Pool Association, In Ground, Heated, Lap
Community Features Public Transportation, Medical Facility, Highway Access, Marina, Public School
Utilities Available for Electric Range, for Electric Dryer, Washer Hookup, Icemaker Connection
Waterfront false
Waterfront Description Beach Front,Bay,Sound,1 to 2 Mile To Beach,Beach Ownership(Public)
Roof Type Shingle
Total Parking Spaces 2
Garage Yes
Building
Story 2
Sewer Private Sewer
Water Public
Others
Pets Allowed Yes w/ Restrictions
Senior Community false
Acceptable Financing Contract
Listing Terms Contract
Read Less Info
Want to know what your home might be worth? Contact us for a FREE valuation!

Our team is ready to help you sell your home for the highest possible price ASAP
Bought with Janice Lovewell • William Raveis Real Estate & Homes Services

"My job is to find and attract mastery-based agents to the office, protect the culture, and make sure everyone is happy! "






