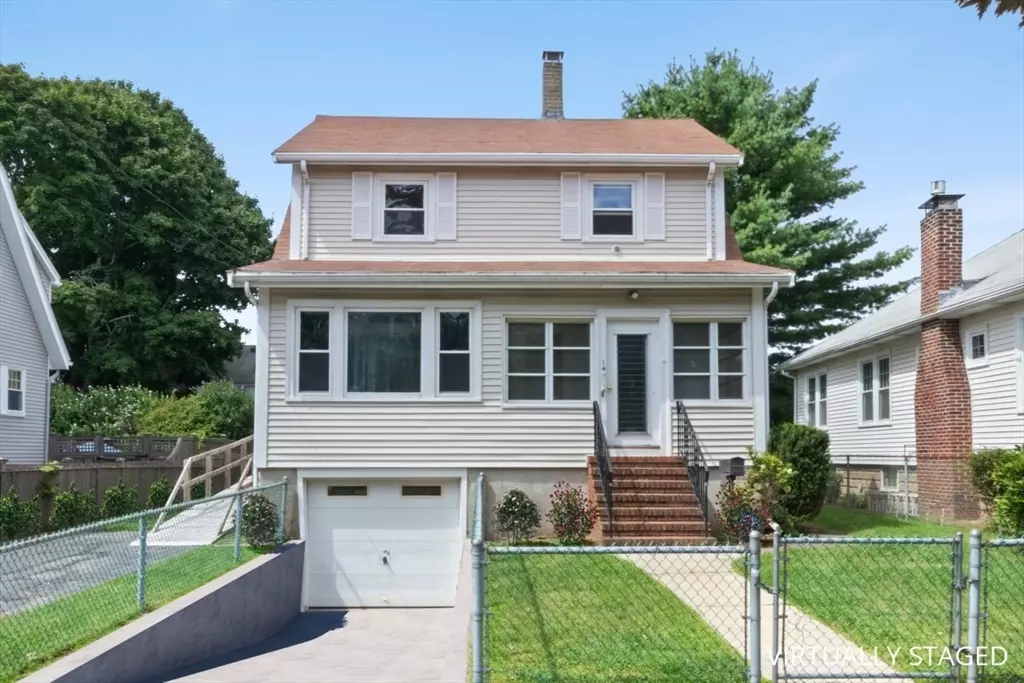$711,000
$679,900
4.6%For more information regarding the value of a property, please contact us for a free consultation.
3 Beds
1 Bath
1,229 SqFt
SOLD DATE : 10/31/2024
Key Details
Sold Price $711,000
Property Type Single Family Home
Sub Type Single Family Residence
Listing Status Sold
Purchase Type For Sale
Square Footage 1,229 sqft
Price per Sqft $578
Subdivision Warrendale
MLS Listing ID 73288565
Sold Date 10/31/24
Style Colonial
Bedrooms 3
Full Baths 1
HOA Y/N false
Year Built 1940
Annual Tax Amount $3,629
Tax Year 2024
Lot Size 4,791 Sqft
Acres 0.11
Property Description
Highly Desirable Warrendale Community! Fall in love with this well-cared-for home. What an opportunity to make it your own. Meticulous attention to detail and care has truly made this home a treasure! Start your day by having your morning coffee in the inviting three-season porch. The large bright fireplaced living room flows seamlessly into the dining room. This open floor plan is perfect for entertaining. An eat-in kitchen with updated cabinets leads to back deck & beautiful fenced-in yard, for those weekend barbecues. A private study with a French door completes this first level. The second floor offers three spacious bedrooms & full bath. Hardwoods and updated windows throughout. One car garage. Pull down attic and basement offers plenty of storage. Minutes to Fitzgerald Elementary, tennis courts, baseball fields, basketball courts, and Monsignor McCabe Playground. This is a can't-miss opportunity in one of Waltham's most sought-after neighborhoods!
Location
State MA
County Middlesex
Zoning 1
Direction Main Street to Bowker Road to Chafee Avenue to Mayall Road.
Rooms
Basement Full, Walk-Out Access, Interior Entry, Garage Access, Bulkhead, Concrete, Unfinished
Primary Bedroom Level Second
Dining Room Flooring - Hardwood, Window(s) - Bay/Bow/Box, Lighting - Overhead
Kitchen Flooring - Stone/Ceramic Tile, Window(s) - Bay/Bow/Box, Dining Area, Deck - Exterior, Exterior Access, Lighting - Overhead
Interior
Interior Features Lighting - Overhead, Study, Bonus Room, Walk-up Attic
Heating Baseboard, Natural Gas
Cooling None, Whole House Fan
Flooring Tile, Laminate, Hardwood, Flooring - Hardwood
Fireplaces Number 1
Fireplaces Type Living Room
Appliance Range, Dishwasher, Disposal, Refrigerator, Washer, Dryer, Range Hood
Laundry In Basement, Electric Dryer Hookup, Washer Hookup
Exterior
Exterior Feature Porch - Screened, Deck - Wood, Rain Gutters, Screens, Fenced Yard
Garage Spaces 1.0
Fence Fenced/Enclosed, Fenced
Community Features Public Transportation, Shopping, Tennis Court(s), Park, Walk/Jog Trails, Medical Facility, Laundromat, Bike Path, Highway Access, House of Worship, Private School, Public School, T-Station, University, Sidewalks
Utilities Available for Electric Range, for Electric Dryer, Washer Hookup
Waterfront false
Roof Type Shingle
Total Parking Spaces 3
Garage Yes
Building
Lot Description Level
Foundation Concrete Perimeter
Sewer Public Sewer
Water Public
Schools
Elementary Schools Fitzgerald
Middle Schools Mcdevitt
High Schools Waltham High
Others
Senior Community false
Read Less Info
Want to know what your home might be worth? Contact us for a FREE valuation!

Our team is ready to help you sell your home for the highest possible price ASAP
Bought with Gill Group • Keller Williams Realty

"My job is to find and attract mastery-based agents to the office, protect the culture, and make sure everyone is happy! "






