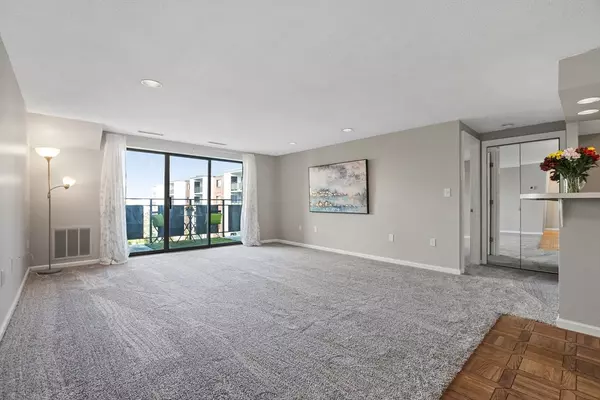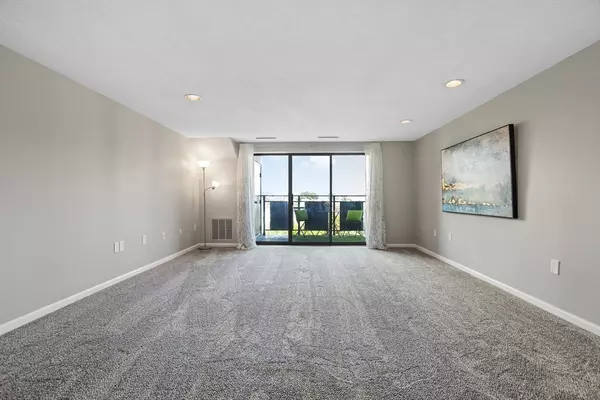$640,000
$585,000
9.4%For more information regarding the value of a property, please contact us for a free consultation.
2 Beds
2 Baths
1,193 SqFt
SOLD DATE : 11/01/2024
Key Details
Sold Price $640,000
Property Type Condo
Sub Type Condominium
Listing Status Sold
Purchase Type For Sale
Square Footage 1,193 sqft
Price per Sqft $536
MLS Listing ID 73295111
Sold Date 11/01/24
Bedrooms 2
Full Baths 2
HOA Fees $535/mo
Year Built 1985
Annual Tax Amount $4,695
Tax Year 2024
Property Description
This freshly painted 7th-floor condo at The Red Hot Wellington offers 2 beds,2 baths nearly 1200 sq ft w/ stunning tree-top views! Kitchen boasts stainless appliances, custom pantry w/lg peninsula, recessed lighting, ample cabinetry & lg custom opening to living/dining rm combo, perfect for entertaining! Dining rm has wood floors w/new carpets in living rm. Updated electric panel, two walk-in closets w/multiple additional in-unit custom closets. Replacement HVAC, newer bedroom windows, double size storage bin. Walk to the Orange Line Train,Mystic River Reservation & Marina,Station Landing & the vibrant & ever-expanding Assembly Row w/all the shops, bars, restaurants & entertainment it offers. Common area has updated elevators, professionally equipped gym, two tennis courts, pool w/spa, media/billiards room, club room.Beautiful Boston views from common area Roof Top deck.Association has lg capital reserve account w/lg monthly deposits.The Wellington has a "Street Smart" Walk Score of 84
Location
State MA
County Middlesex
Area Wellington
Direction Wellington Circle Middlesex Ave to Ninth St, left onto Brainard Ave, left into Visitor Parking Lot
Rooms
Basement Y
Primary Bedroom Level First
Dining Room Flooring - Wood, Open Floorplan
Kitchen Flooring - Stone/Ceramic Tile, Pantry, Breakfast Bar / Nook, Open Floorplan, Recessed Lighting
Interior
Interior Features Elevator
Heating Forced Air, Heat Pump, Electric
Cooling Central Air, Heat Pump
Flooring Wood, Tile, Carpet
Appliance Range, Dishwasher, Disposal, Microwave, Refrigerator, Washer/Dryer, Plumbed For Ice Maker
Laundry First Floor, In Unit, Electric Dryer Hookup, Washer Hookup
Exterior
Exterior Feature Covered Patio/Deck, Professional Landscaping, Sprinkler System, Tennis Court(s)
Pool Association, In Ground
Community Features Public Transportation, Shopping, Park, Walk/Jog Trails, Bike Path, Conservation Area, Highway Access, Marina, Public School, T-Station
Utilities Available for Electric Range, for Electric Oven, for Electric Dryer, Washer Hookup, Icemaker Connection
Waterfront false
Waterfront Description Beach Front,Lake/Pond,Beach Ownership(Public)
Roof Type Rubber
Total Parking Spaces 3
Garage No
Building
Story 1
Sewer Public Sewer
Water Public
Schools
High Schools Medford High
Others
Pets Allowed Yes w/ Restrictions
Senior Community false
Read Less Info
Want to know what your home might be worth? Contact us for a FREE valuation!

Our team is ready to help you sell your home for the highest possible price ASAP
Bought with Darshana & Robin Team • LAER Realty Partners

"My job is to find and attract mastery-based agents to the office, protect the culture, and make sure everyone is happy! "






