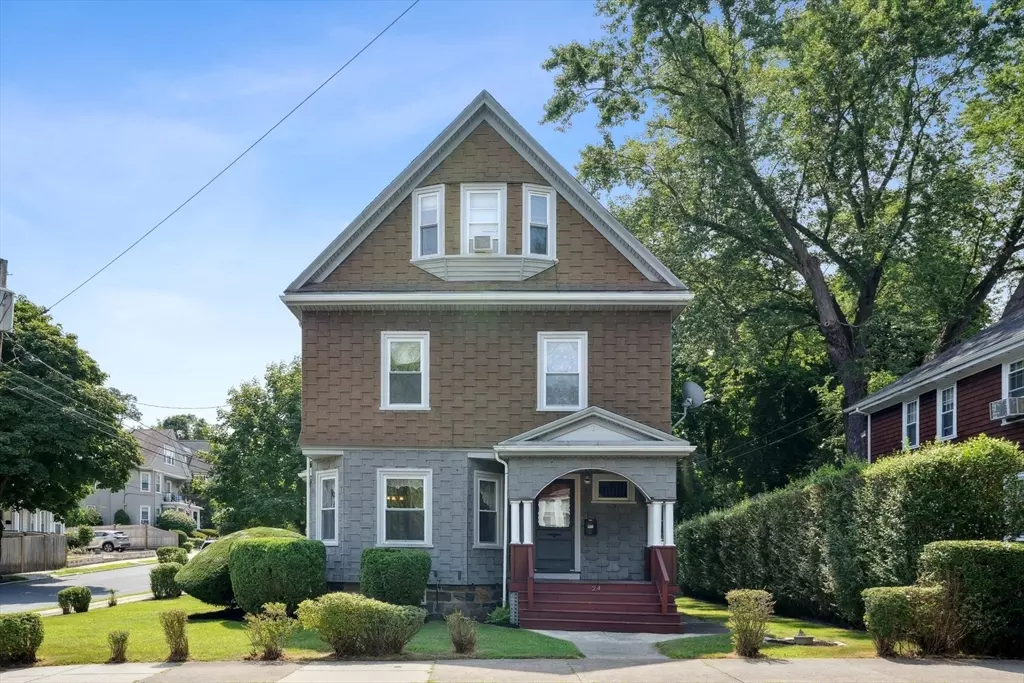$810,000
$849,900
4.7%For more information regarding the value of a property, please contact us for a free consultation.
6 Beds
2.5 Baths
2,471 SqFt
SOLD DATE : 11/04/2024
Key Details
Sold Price $810,000
Property Type Single Family Home
Sub Type Single Family Residence
Listing Status Sold
Purchase Type For Sale
Square Footage 2,471 sqft
Price per Sqft $327
MLS Listing ID 73268341
Sold Date 11/04/24
Style Colonial
Bedrooms 6
Full Baths 2
Half Baths 1
HOA Y/N false
Year Built 1900
Annual Tax Amount $5,058
Tax Year 2024
Lot Size 6,534 Sqft
Acres 0.15
Property Description
Premier location with public transport at your fingertips! Less than a ten-minute walk to multiple parks and vibrant Centre Street with restaurants and shopping, this charming 6-bed, 2.5-bath, 2400+ sqft home will enchant! This historic gem boasts a delightful exterior and sweet portico that invites you into another time and world. Inside, bask in warm, intimate details like a carved wooden staircase, graceful trim and molding, antique stained glass, and expressive hardwood floors. The main floor features spacious living areas and a half bath, while the 6 bedrooms and 2 full baths are spread across the upper floors, offering privacy and ample room. Additional bonus rooms and a basement enhance the home's spaciousness, providing endless opportunities for creativity and personalization. Though this apple-cheeked darling requires extra work to restore her classical beauty, the potential is boundless for those with a vision. Come view today!
Location
State MA
County Suffolk
Area West Roxbury
Zoning Res
Direction Centre St to Temple St to Ivory St
Rooms
Basement Full
Primary Bedroom Level Second
Dining Room Closet/Cabinets - Custom Built, Flooring - Hardwood
Kitchen Flooring - Wood, Pantry
Interior
Interior Features Closet, Home Office, Sun Room, Bedroom
Heating Hot Water
Cooling None
Flooring Tile, Hardwood, Flooring - Hardwood
Appliance Water Heater
Laundry In Basement
Exterior
Garage Spaces 1.0
Community Features Public Transportation, Shopping, Laundromat, Highway Access, House of Worship, Public School, T-Station
Waterfront false
Roof Type Shingle
Total Parking Spaces 3
Garage Yes
Building
Lot Description Cleared, Level
Foundation Stone
Sewer Public Sewer
Water Public
Others
Senior Community false
Read Less Info
Want to know what your home might be worth? Contact us for a FREE valuation!

Our team is ready to help you sell your home for the highest possible price ASAP
Bought with Danny Griffin • Griffin Realty Group

"My job is to find and attract mastery-based agents to the office, protect the culture, and make sure everyone is happy! "






