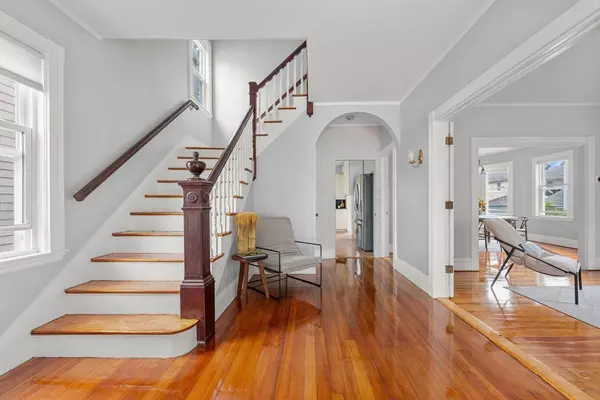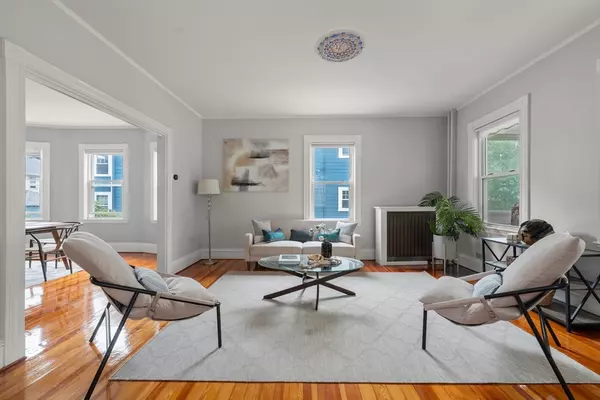$970,000
$900,000
7.8%For more information regarding the value of a property, please contact us for a free consultation.
4 Beds
2.5 Baths
1,684 SqFt
SOLD DATE : 11/05/2024
Key Details
Sold Price $970,000
Property Type Single Family Home
Sub Type Single Family Residence
Listing Status Sold
Purchase Type For Sale
Square Footage 1,684 sqft
Price per Sqft $576
Subdivision West Roxbury
MLS Listing ID 73295455
Sold Date 11/05/24
Style Colonial
Bedrooms 4
Full Baths 2
Half Baths 1
HOA Y/N false
Year Built 1905
Annual Tax Amount $9,277
Tax Year 2024
Lot Size 4,791 Sqft
Acres 0.11
Property Description
Discover your dream home in this charming Colonial nestled in the heart of West Roxbury & in the Boston Latin School district! Step inside to be greeted by newly refinished hardwood floors that gleam with warmth & character, complemented by high ceilings, & fresh interior paint that creates a crisp, inviting atmosphere throughout. A brand-new AC system installed in September 2024 ensures year-round comfort. Features include a spacious three-season porch, inviting deck overlooking the beautifully landscaped yard. With a partially finished basement, ample storage space, & a bathroom on each floor, this home offers both style and practicality. Bathed in natural light & situated on a picturesque street adorned with mature trees, this property boasts an unbeatable location, moments to shopping, & restaurants, parks. Experience the perfect blend of urban convenience and suburban tranquility in this move-in ready gem near Brookline, Longwood Medical area, Millennium Park & Boston College.
Location
State MA
County Suffolk
Area West Roxbury
Zoning R1
Direction Weld to Garnet
Rooms
Family Room Bathroom - Full, Cable Hookup
Basement Full, Partially Finished, Interior Entry
Primary Bedroom Level Second
Dining Room Flooring - Hardwood, Lighting - Pendant
Kitchen Ceiling Fan(s), Flooring - Laminate, Pantry, Countertops - Stone/Granite/Solid, Countertops - Upgraded, Kitchen Island, Recessed Lighting, Stainless Steel Appliances, Lighting - Pendant
Interior
Interior Features Lighting - Sconce, Archway, Entrance Foyer, Sun Room, Internet Available - Unknown
Heating Baseboard, Hot Water, Ductless
Cooling Ductless
Flooring Wood, Tile, Hardwood, Flooring - Hardwood, Laminate
Fireplaces Number 1
Fireplaces Type Dining Room
Appliance Gas Water Heater, Range, Dishwasher, ENERGY STAR Qualified Refrigerator, ENERGY STAR Qualified Dishwasher, Range Hood, Oven
Laundry Washer Hookup, In Basement
Exterior
Exterior Feature Porch - Enclosed, Deck, Deck - Composite, Storage, Fenced Yard, Other
Fence Fenced
Community Features Public Transportation, Shopping, Pool, Park, Walk/Jog Trails, Medical Facility
Utilities Available for Gas Range, Washer Hookup
Waterfront false
Roof Type Shingle
Total Parking Spaces 2
Garage No
Building
Lot Description Level, Other
Foundation Concrete Perimeter, Stone
Sewer Public Sewer
Water Public
Others
Senior Community false
Read Less Info
Want to know what your home might be worth? Contact us for a FREE valuation!

Our team is ready to help you sell your home for the highest possible price ASAP
Bought with Emily Goode • Coldwell Banker Realty - Westwood

"My job is to find and attract mastery-based agents to the office, protect the culture, and make sure everyone is happy! "






