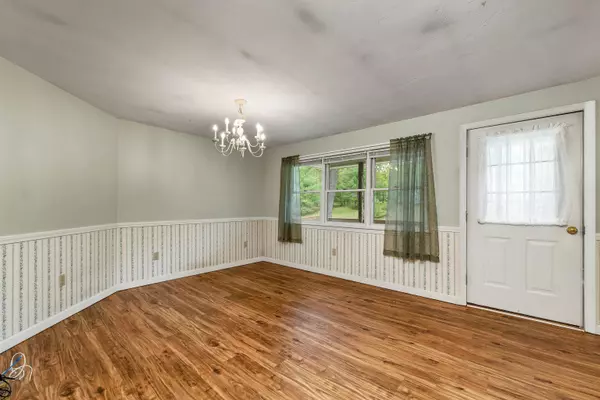Bought with Adam Dow • KW Coastal and Lakes & Mountains Realty/Wolfeboro
$450,000
$450,000
For more information regarding the value of a property, please contact us for a free consultation.
3 Beds
2 Baths
2,306 SqFt
SOLD DATE : 11/07/2024
Key Details
Sold Price $450,000
Property Type Single Family Home
Sub Type Single Family
Listing Status Sold
Purchase Type For Sale
Square Footage 2,306 sqft
Price per Sqft $195
MLS Listing ID 4996147
Sold Date 11/07/24
Bedrooms 3
Full Baths 2
Construction Status Existing
Year Built 1995
Annual Tax Amount $3,466
Tax Year 2022
Lot Size 3.310 Acres
Acres 3.31
Property Description
Nestled on 3 acres of private land in Wolfeboro, NH, this property offers a unique opportunity to create your dream home. The house features 3 bedrooms and 2 bathrooms, providing a solid foundation for customization. The top floor includes 2 bedrooms, a bathroom, a spacious living room with ample natural light, and a deck with views of the backyard, offering great potential for personalized enhancements. The lower level consists of a 1-bedroom apartment, an office space suitable for remote work or study, and a shared laundry area. Additionally, a large garage with a dedicated hobby area provides ample storage and workspace. This property is ideal for those looking to put their personal touch on a home in Wolfeboro, NH at an affordable price. Explore the possibilities and make this house your own! Open House Sunday 5/19 from 12-2pm.
Location
State NH
County Nh-carroll
Area Nh-Carroll
Zoning SOUTH
Body of Water Lake
Rooms
Basement Entrance Interior
Basement Apartments, Daylight, Finished, Stairs - Interior, Walkout, Interior Access
Interior
Interior Features Cathedral Ceiling, Ceiling Fan, Dining Area, Kitchen/Dining, Window Treatment, Laundry - Basement, Attic - Pulldown
Heating Gas - LP/Bottle
Cooling None
Flooring Tile, Vinyl
Exterior
Garage Spaces 1.0
Garage Description Driveway, Garage, Parking Spaces 1 - 10
Utilities Available Cable, Gas - LP/Bottle, Telephone At Site
Water Access Desc Yes
Roof Type Shingle
Building
Story 2
Foundation Concrete
Sewer Septic
Construction Status Existing
Schools
Elementary Schools Carpenter Elementary
Middle Schools Kingswood Regional Middle
High Schools Kingswood Regional High School
School District Governor Wentworth Regional
Read Less Info
Want to know what your home might be worth? Contact us for a FREE valuation!

Our team is ready to help you sell your home for the highest possible price ASAP


"My job is to find and attract mastery-based agents to the office, protect the culture, and make sure everyone is happy! "






