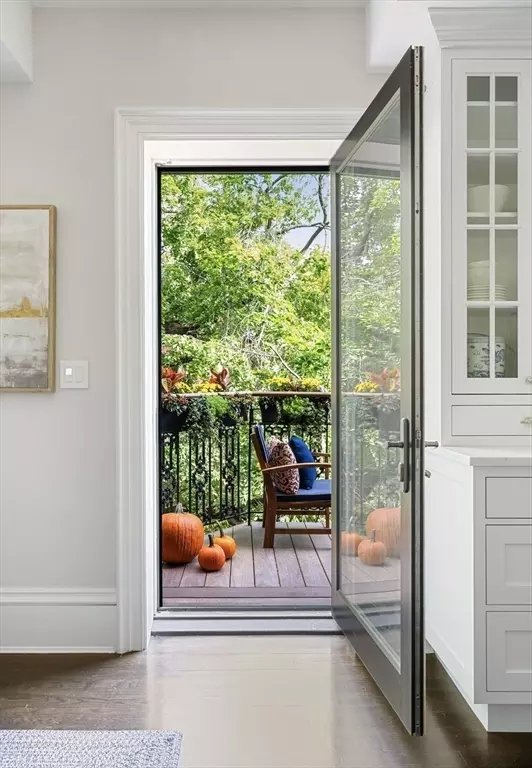$2,250,000
$2,325,000
3.2%For more information regarding the value of a property, please contact us for a free consultation.
3 Beds
2.5 Baths
1,775 SqFt
SOLD DATE : 11/07/2024
Key Details
Sold Price $2,250,000
Property Type Condo
Sub Type Condominium
Listing Status Sold
Purchase Type For Sale
Square Footage 1,775 sqft
Price per Sqft $1,267
MLS Listing ID 73298024
Sold Date 11/07/24
Bedrooms 3
Full Baths 2
Half Baths 1
HOA Fees $549/mo
Year Built 1890
Annual Tax Amount $18,656
Tax Year 2024
Lot Size 1,742 Sqft
Acres 0.04
Property Description
Tucked off vibrant Restaurant Row is this beautifully renovated ('23), warm and inviting 3+bed, 2.5 ba, 1,775 SF duplex PH home, where charm meets modern elegance. The heart of the home is the open-concept kitchen/dining area, highlighted by black walnut large island—perfect for gatherings/casual breakfasts.36 inch Bluestar range, SubZero fridge/bar fridge, Miele D/W, Wood-Mode cabs.Natural light floods the space, creating a cheerful ambiance that invites relaxation. Off the dining, a private terrace (Ipe wood) awaits, offering an ideal spot for gatherings. LR features bow-front windows, decorative FP, flanked by custom bookshelves/cabinets. Flexible "bonus" room sits next to this room.1/2 bath. Upper floor features tall ceilings, 3 beds: 2 large, one smaller. A bathroom/shower separates the larger beds.. W/D. Primary bed has a stylish, traditional en suite bath, separate tub/large shower, double vanity, custom molding, Carrara marble, radiant heated floor.
Location
State MA
County Suffolk
Area South End
Zoning CD
Direction 43 Upton is on the left side of Upton Street, off Tremont Street
Rooms
Basement N
Interior
Heating Central
Cooling Central Air
Fireplaces Number 1
Appliance Range, Dishwasher, Disposal, Microwave, Refrigerator, Freezer, Washer, Dryer
Laundry In Unit
Exterior
Garage No
Building
Story 2
Sewer Public Sewer
Water Public
Others
Pets Allowed Yes w/ Restrictions
Senior Community false
Read Less Info
Want to know what your home might be worth? Contact us for a FREE valuation!

Our team is ready to help you sell your home for the highest possible price ASAP
Bought with Marika and Adam Real Estate Group • Hammond Residential Real Estate

"My job is to find and attract mastery-based agents to the office, protect the culture, and make sure everyone is happy! "






