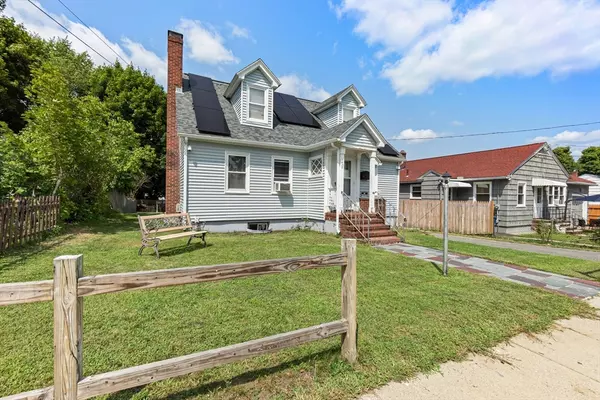$585,000
$569,000
2.8%For more information regarding the value of a property, please contact us for a free consultation.
4 Beds
3 Baths
1,733 SqFt
SOLD DATE : 11/08/2024
Key Details
Sold Price $585,000
Property Type Single Family Home
Sub Type Single Family Residence
Listing Status Sold
Purchase Type For Sale
Square Footage 1,733 sqft
Price per Sqft $337
Subdivision Tower Hill
MLS Listing ID 73278231
Sold Date 11/08/24
Style Cape
Bedrooms 4
Full Baths 3
HOA Y/N false
Year Built 1961
Annual Tax Amount $4,419
Tax Year 2024
Lot Size 6,534 Sqft
Acres 0.15
Property Description
NEED EXTRA LIVING SPACE? NEED a BACKYARD? NEED OFF STREET PARKING? NEED STORAGE? This home ABSOLUTELY checks off all those needs! Oversized stunningly renovated Cape Home w/4 BRs and 3 FULL BATHS. Center entrance mudroom allowing for winter boots & jackets to stay put. Home has great flow, LR to left w/ accent wall-wood fireplace or to the right open DINING/KITCHEN combo. HARDWOOD flrs thru-out. 1st BR, 1st full bath w/tub shower combo (ideal for family that needs one level living) and flex space in rear of home w/tile flr & sliders leading to your backyard entertainment space that offers PATIO, FIREPIT and SHED, O MY! Wide; beautiful stairs lead to 2nd level; The primary BR with en-suite, 2 large closets. Ending with 2 more spacious bedrooms. BASEMENT for addt'l storage or man cave that already hosts a pool table (to remain). Addt'l room tucked away from family, great for home office, along w/ last full bath, laundry & sink. Solar panels leased; to be transferred to new owner.
Location
State MA
County Essex
Zoning RB
Direction Right or left onto Olive from Ames St. House on Right. GPS for specifics
Rooms
Family Room Flooring - Stone/Ceramic Tile, Remodeled, Slider
Basement Full, Partially Finished, Walk-Out Access, Interior Entry, Sump Pump, Concrete
Primary Bedroom Level Second
Dining Room Flooring - Hardwood, Recessed Lighting, Remodeled
Kitchen Flooring - Hardwood, Countertops - Stone/Granite/Solid, Countertops - Upgraded, Remodeled, Stainless Steel Appliances
Interior
Interior Features Bonus Room
Heating Baseboard
Cooling Window Unit(s)
Flooring Tile, Hardwood
Fireplaces Number 1
Fireplaces Type Living Room
Appliance Gas Water Heater, Range, Dishwasher, Microwave
Laundry In Basement, Electric Dryer Hookup, Washer Hookup
Exterior
Exterior Feature Patio, Storage, Fenced Yard
Fence Fenced/Enclosed, Fenced
Community Features Public Transportation, Shopping, Park, Medical Facility, Laundromat, Highway Access, House of Worship, Public School
Utilities Available for Gas Range, for Electric Dryer, Washer Hookup
Waterfront false
Roof Type Shingle
Total Parking Spaces 4
Garage No
Building
Foundation Concrete Perimeter
Sewer Public Sewer
Water Public
Others
Senior Community false
Acceptable Financing Contract
Listing Terms Contract
Read Less Info
Want to know what your home might be worth? Contact us for a FREE valuation!

Our team is ready to help you sell your home for the highest possible price ASAP
Bought with Mario Gelvez • Century 21 North East Homes

"My job is to find and attract mastery-based agents to the office, protect the culture, and make sure everyone is happy! "






