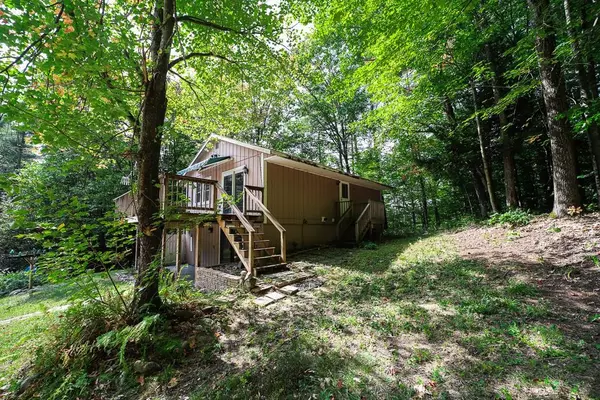Bought with Melissa Perrault • Keller Williams Realty Metro-Concord
$359,900
$359,900
For more information regarding the value of a property, please contact us for a free consultation.
3 Beds
2 Baths
1,432 SqFt
SOLD DATE : 11/08/2024
Key Details
Sold Price $359,900
Property Type Single Family Home
Sub Type Single Family
Listing Status Sold
Purchase Type For Sale
Square Footage 1,432 sqft
Price per Sqft $251
MLS Listing ID 5015191
Sold Date 11/08/24
Bedrooms 3
Full Baths 1
Three Quarter Bath 1
Construction Status Existing
Year Built 1985
Annual Tax Amount $5,054
Tax Year 2023
Lot Size 2.110 Acres
Acres 2.11
Property Description
This charming homestead nestled on a hill offers the perfect blend of comfort and tranquility, all set on over 2 acres. The newly refinished raised ranch features three inviting bedrooms and two modern bathrooms, along with a versatile bonus rooms that can adapt to your needs. The fully finished walk-out lower level boasts a bonus room, an additional bathroom, and a convenient laundry room, making it ideal for gatherings or as a guest suite. Upstairs, you'll find an open-concept layout with high ceilings that creates a bright and airy atmosphere, complemented by the primary bedroom and double sink bathroom. The large two-car garage provides ample space for vehicles, outdoor toys, and extra storage, ensuring you have everything you need right at your fingertips. Enjoy the serenity of country living with plenty of room to explore and make your own! Please provide 48 hours notice for all showings. Measurements are estimated.
Location
State NH
County Nh-grafton
Area Nh-Grafton
Zoning Res
Rooms
Basement Entrance Walkout
Basement Daylight, Finished, Stairs - Interior, Walkout
Interior
Interior Features Laundry Hook-ups
Heating Gas - LP/Bottle
Cooling Central AC
Flooring Carpet, Wood
Equipment None
Exterior
Garage Spaces 2.0
Garage Description Parking Spaces 1 - 10
Utilities Available Cable - Available
Roof Type Shingle - Asphalt
Building
Story 1
Foundation Other
Sewer 1000 Gallon, Drywell, Septic Design Available, Septic
Construction Status Existing
Schools
Elementary Schools Ashland Elementary
Middle Schools Ashland Elementary School
High Schools Plymouth Regional High School
School District Plymouth School District
Read Less Info
Want to know what your home might be worth? Contact us for a FREE valuation!

Our team is ready to help you sell your home for the highest possible price ASAP


"My job is to find and attract mastery-based agents to the office, protect the culture, and make sure everyone is happy! "






